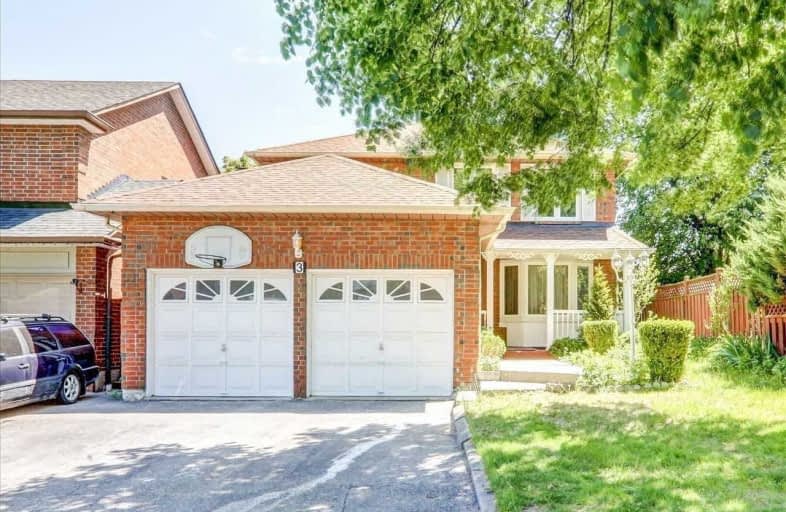
St Francis de Sales Catholic School
Elementary: Catholic
0.92 km
Lincoln Avenue Public School
Elementary: Public
0.52 km
ÉÉC Notre-Dame-de-la-Jeunesse-Ajax
Elementary: Catholic
0.71 km
Westney Heights Public School
Elementary: Public
1.01 km
Lincoln Alexander Public School
Elementary: Public
0.94 km
Roland Michener Public School
Elementary: Public
0.56 km
École secondaire Ronald-Marion
Secondary: Public
2.80 km
Archbishop Denis O'Connor Catholic High School
Secondary: Catholic
1.98 km
Notre Dame Catholic Secondary School
Secondary: Catholic
3.44 km
Ajax High School
Secondary: Public
2.79 km
J Clarke Richardson Collegiate
Secondary: Public
3.39 km
Pickering High School
Secondary: Public
1.04 km













