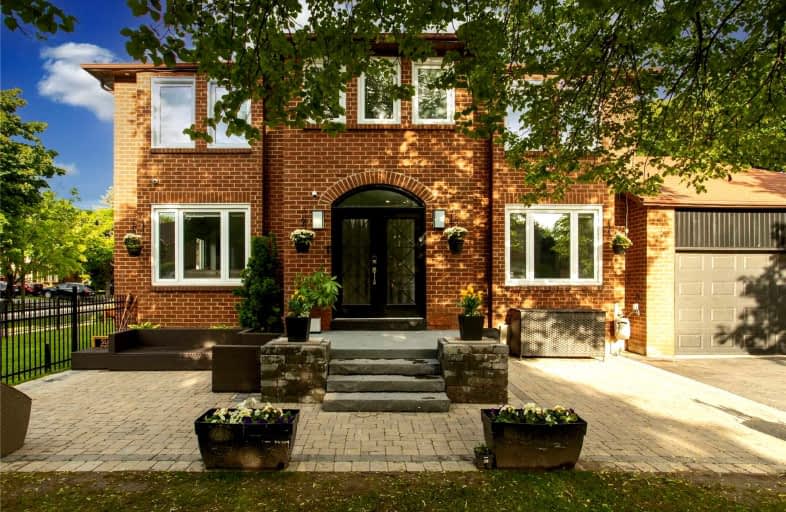
ÉÉC Notre-Dame-de-la-Jeunesse-Ajax
Elementary: Catholic
1.03 km
Applecroft Public School
Elementary: Public
0.85 km
Lester B Pearson Public School
Elementary: Public
0.93 km
Westney Heights Public School
Elementary: Public
0.38 km
St Jude Catholic School
Elementary: Catholic
0.75 km
Roland Michener Public School
Elementary: Public
1.03 km
École secondaire Ronald-Marion
Secondary: Public
2.94 km
Archbishop Denis O'Connor Catholic High School
Secondary: Catholic
1.87 km
Notre Dame Catholic Secondary School
Secondary: Catholic
2.68 km
Ajax High School
Secondary: Public
3.07 km
J Clarke Richardson Collegiate
Secondary: Public
2.63 km
Pickering High School
Secondary: Public
1.35 km













