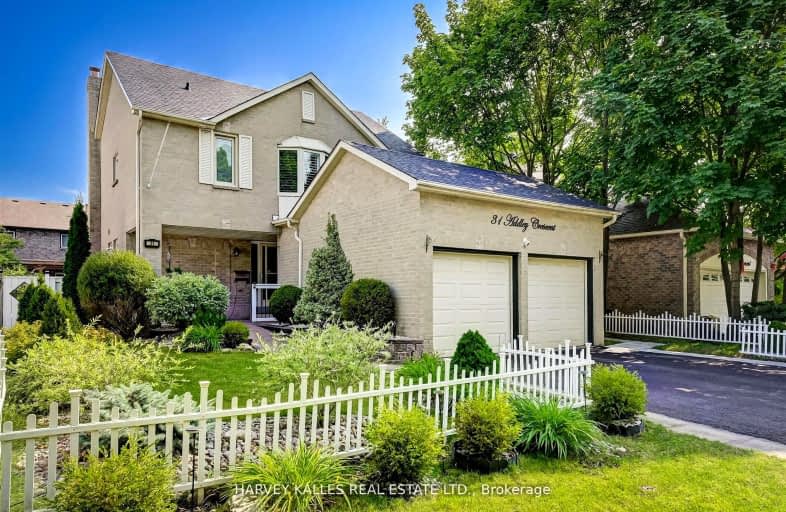Very Walkable
- Most errands can be accomplished on foot.
71
/100
Some Transit
- Most errands require a car.
49
/100
Bikeable
- Some errands can be accomplished on bike.
54
/100

ÉÉC Notre-Dame-de-la-Jeunesse-Ajax
Elementary: Catholic
0.84 km
Applecroft Public School
Elementary: Public
0.85 km
Lester B Pearson Public School
Elementary: Public
1.10 km
Westney Heights Public School
Elementary: Public
0.57 km
St Jude Catholic School
Elementary: Catholic
0.78 km
Roland Michener Public School
Elementary: Public
0.85 km
École secondaire Ronald-Marion
Secondary: Public
3.04 km
Archbishop Denis O'Connor Catholic High School
Secondary: Catholic
1.72 km
Notre Dame Catholic Secondary School
Secondary: Catholic
2.77 km
Ajax High School
Secondary: Public
2.89 km
J Clarke Richardson Collegiate
Secondary: Public
2.72 km
Pickering High School
Secondary: Public
1.39 km
-
Ajax Rotary Park
177 Lake Drwy W (Bayly), Ajax ON L1S 7J1 4.92km -
Ajax Waterfront
5.1km -
Kinsmen Park
Sandy Beach Rd, Pickering ON 5.39km
-
TD Canada Trust Branch and ATM
83 Williamson Dr W, Ajax ON L1T 0K9 2.53km -
Meridian Credit Union ATM
1550 Kingston Rd, Pickering ON L1V 1C3 3.72km -
CIBC Cash Dispenser
3930 Brock St N, Whitby ON L1R 3E1 8.91km














