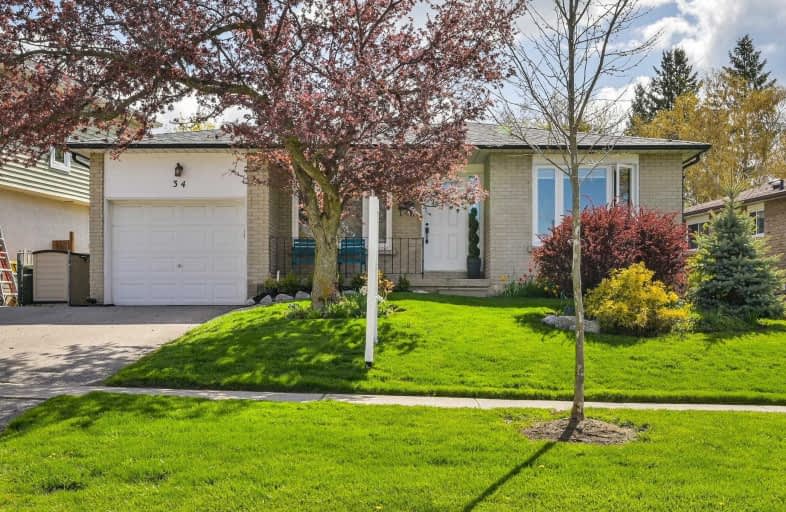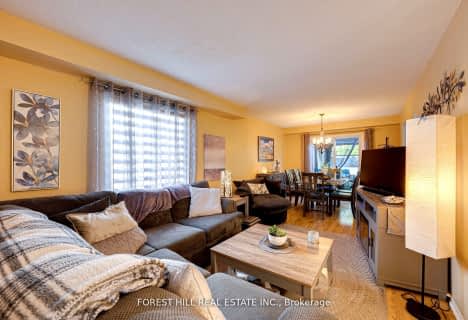
Duffin's Bay Public School
Elementary: Public
0.85 km
St James Catholic School
Elementary: Catholic
0.37 km
Bolton C Falby Public School
Elementary: Public
1.35 km
St Bernadette Catholic School
Elementary: Catholic
1.60 km
Southwood Park Public School
Elementary: Public
0.59 km
Carruthers Creek Public School
Elementary: Public
1.29 km
École secondaire Ronald-Marion
Secondary: Public
6.39 km
Archbishop Denis O'Connor Catholic High School
Secondary: Catholic
3.25 km
Notre Dame Catholic Secondary School
Secondary: Catholic
6.27 km
Ajax High School
Secondary: Public
1.67 km
J Clarke Richardson Collegiate
Secondary: Public
6.16 km
Pickering High School
Secondary: Public
4.80 km














