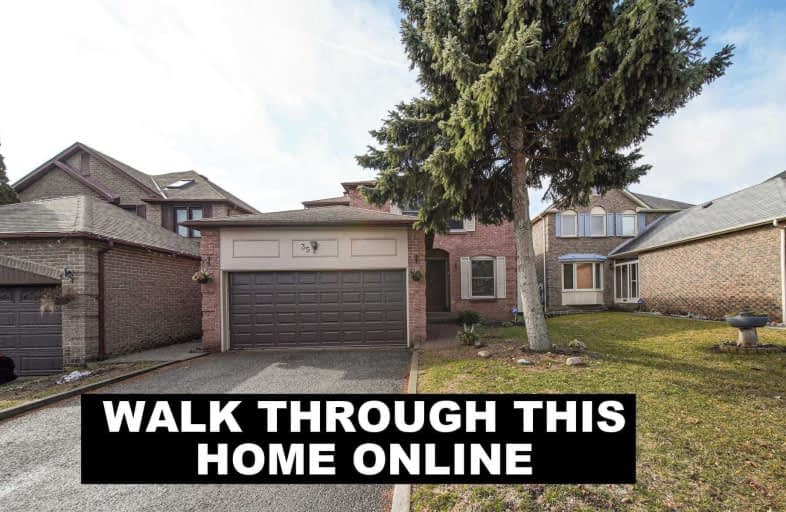Sold on May 23, 2020
Note: Property is not currently for sale or for rent.

-
Type: Detached
-
Style: 2-Storey
-
Lot Size: 39.37 x 101.71 Feet
-
Age: No Data
-
Taxes: $4,974 per year
-
Days on Site: 1 Days
-
Added: May 22, 2020 (1 day on market)
-
Updated:
-
Last Checked: 3 months ago
-
MLS®#: E4767884
-
Listed By: Keller williams energy lepp group real estate, brokerage
Click On Virtual Tour To Walk Through This Home. Click On Realtor's Link For Floor Plans And Feature Sheet. See Attached For List Of Upgrades And Improvements. Great 4 Bdrm Home In Desirable Family Area. Lndscpd Front Walkway. Grand Foyer W/Ceramic Flr, 2Pc Bath, Large Closet & Sep Side Entrance. Family Size Eat In Kitchen W/Brkfst Area And Large Windows. Sep Dining Rm O/L Formal Living Rm. Family Rm W/Cozy Fireplace And Walk-Out To Deck.
Extras
Master Suite With His/Her Closets And 4Pc Ensuite Bath. Child Safe, Fully Fenced Yard With Deck And Landscaping, Perfect For Entertaining. New Shingles May 2020
Property Details
Facts for 35 Ravenscroft Road, Ajax
Status
Days on Market: 1
Last Status: Sold
Sold Date: May 23, 2020
Closed Date: Jun 30, 2020
Expiry Date: Aug 31, 2020
Sold Price: $730,000
Unavailable Date: May 23, 2020
Input Date: May 22, 2020
Property
Status: Sale
Property Type: Detached
Style: 2-Storey
Area: Ajax
Community: Central West
Availability Date: Tba
Inside
Bedrooms: 4
Bathrooms: 3
Kitchens: 1
Rooms: 9
Den/Family Room: Yes
Air Conditioning: Central Air
Fireplace: Yes
Laundry Level: Main
Washrooms: 3
Building
Basement: Unfinished
Heat Type: Forced Air
Heat Source: Gas
Exterior: Brick
Water Supply: Municipal
Special Designation: Unknown
Parking
Driveway: Private
Garage Spaces: 2
Garage Type: Attached
Covered Parking Spaces: 2
Total Parking Spaces: 4
Fees
Tax Year: 2019
Tax Legal Description: Plan M1212 Lot 34
Taxes: $4,974
Land
Cross Street: Westney / Ravenscrof
Municipality District: Ajax
Fronting On: South
Pool: None
Sewer: Sewers
Lot Depth: 101.71 Feet
Lot Frontage: 39.37 Feet
Additional Media
- Virtual Tour: https://my.matterport.com/show/?m=vcYwe89FanF&mls=1
Rooms
Room details for 35 Ravenscroft Road, Ajax
| Type | Dimensions | Description |
|---|---|---|
| Kitchen Main | 2.75 x 3.37 | Family Size Kitchen, Ceramic Floor, Window |
| Breakfast Main | 2.79 x 2.67 | Eat-In Kitchen, Ceramic Floor, Picture Window |
| Dining Main | 3.07 x 4.84 | O/Looks Living, Open Concept, Picture Window |
| Living Main | 3.38 x 4.69 | Sunken Room, Broadloom, Picture Window |
| Family Main | 5.79 x 3.70 | Fireplace, Broadloom, W/O To Deck |
| Master 2nd | 5.82 x 5.45 | 4 Pc Ensuite, His/Hers Closets, Broadloom |
| 2nd Br 2nd | 3.58 x 3.36 | Double Closet, Broadloom, Window |
| 3rd Br 2nd | 2.75 x 5.36 | Double Closet, Broadloom, Window |
| 4th Br 2nd | 3.98 x 3.05 | Double Closet, Broadloom, Window |

| XXXXXXXX | XXX XX, XXXX |
XXXX XXX XXXX |
$XXX,XXX |
| XXX XX, XXXX |
XXXXXX XXX XXXX |
$XXX,XXX | |
| XXXXXXXX | XXX XX, XXXX |
XXXXXXX XXX XXXX |
|
| XXX XX, XXXX |
XXXXXX XXX XXXX |
$XXX,XXX | |
| XXXXXXXX | XXX XX, XXXX |
XXXXXXX XXX XXXX |
|
| XXX XX, XXXX |
XXXXXX XXX XXXX |
$XXX,XXX | |
| XXXXXXXX | XXX XX, XXXX |
XXXXXXX XXX XXXX |
|
| XXX XX, XXXX |
XXXXXX XXX XXXX |
$XXX,XXX | |
| XXXXXXXX | XXX XX, XXXX |
XXXXXXX XXX XXXX |
|
| XXX XX, XXXX |
XXXXXX XXX XXXX |
$XXX,XXX |
| XXXXXXXX XXXX | XXX XX, XXXX | $730,000 XXX XXXX |
| XXXXXXXX XXXXXX | XXX XX, XXXX | $719,900 XXX XXXX |
| XXXXXXXX XXXXXXX | XXX XX, XXXX | XXX XXXX |
| XXXXXXXX XXXXXX | XXX XX, XXXX | $719,900 XXX XXXX |
| XXXXXXXX XXXXXXX | XXX XX, XXXX | XXX XXXX |
| XXXXXXXX XXXXXX | XXX XX, XXXX | $719,900 XXX XXXX |
| XXXXXXXX XXXXXXX | XXX XX, XXXX | XXX XXXX |
| XXXXXXXX XXXXXX | XXX XX, XXXX | $775,000 XXX XXXX |
| XXXXXXXX XXXXXXX | XXX XX, XXXX | XXX XXXX |
| XXXXXXXX XXXXXX | XXX XX, XXXX | $829,900 XXX XXXX |

Lincoln Avenue Public School
Elementary: PublicÉÉC Notre-Dame-de-la-Jeunesse-Ajax
Elementary: CatholicLester B Pearson Public School
Elementary: PublicWestney Heights Public School
Elementary: PublicSt Jude Catholic School
Elementary: CatholicRoland Michener Public School
Elementary: PublicÉcole secondaire Ronald-Marion
Secondary: PublicArchbishop Denis O'Connor Catholic High School
Secondary: CatholicNotre Dame Catholic Secondary School
Secondary: CatholicAjax High School
Secondary: PublicJ Clarke Richardson Collegiate
Secondary: PublicPickering High School
Secondary: Public- 3 bath
- 4 bed
- 1500 sqft
1556 Jaywin Circle, Pickering, Ontario • L1V 2W4 • Village East
- 4 bath
- 4 bed
- 1500 sqft
22 Edgley Court, Ajax, Ontario • L1T 0B9 • Central West



