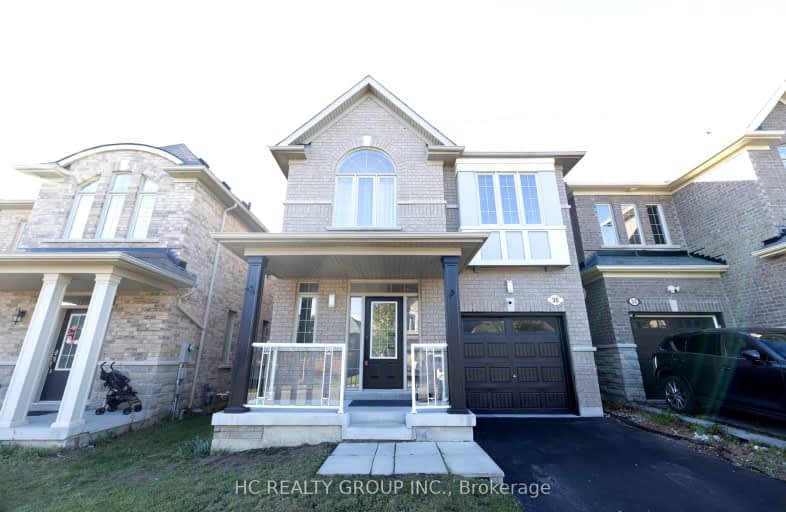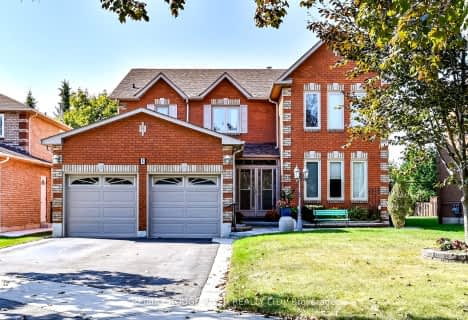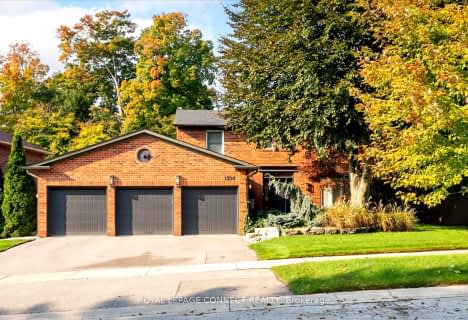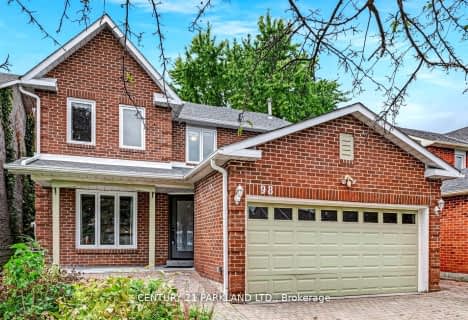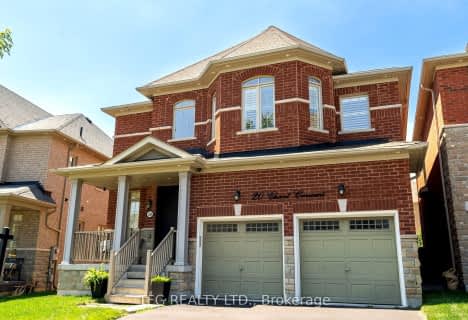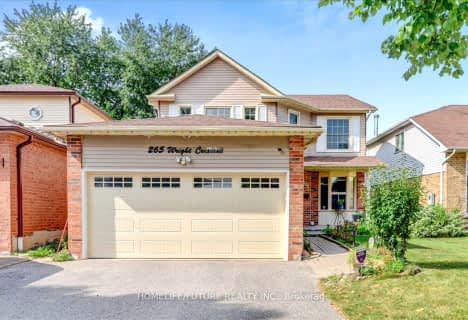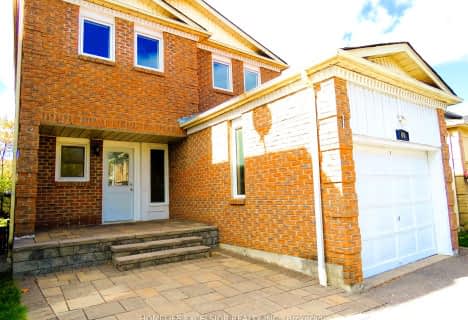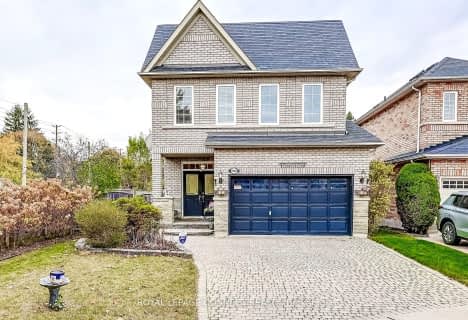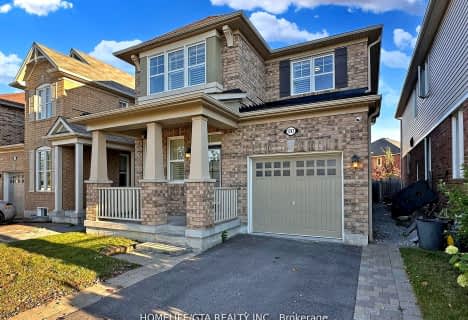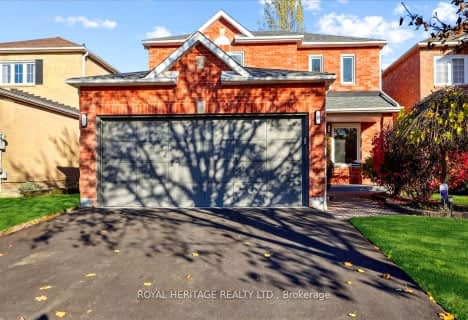Car-Dependent
- Almost all errands require a car.
Some Transit
- Most errands require a car.
Bikeable
- Some errands can be accomplished on bike.

École élémentaire École intermédiaire Ronald-Marion
Elementary: PublicÉcole élémentaire Ronald-Marion
Elementary: PublicEagle Ridge Public School
Elementary: PublicSt Wilfrid Catholic School
Elementary: CatholicAlexander Graham Bell Public School
Elementary: PublicSt Patrick Catholic School
Elementary: CatholicÉcole secondaire Ronald-Marion
Secondary: PublicArchbishop Denis O'Connor Catholic High School
Secondary: CatholicNotre Dame Catholic Secondary School
Secondary: CatholicPine Ridge Secondary School
Secondary: PublicJ Clarke Richardson Collegiate
Secondary: PublicPickering High School
Secondary: Public-
Rouge Beach Park
Lawrence Ave E (at Rouge Hills Dr), Toronto ON M1C 2Y9 9.68km -
Rouge National Urban Park
Zoo Rd, Toronto ON M1B 5W8 9.98km -
Charlottetown Park
65 Charlottetown Blvd (Lawrence & Charlottetown), Scarborough ON 11.69km
-
BMO Bank of Montreal
1360 Kingston Rd (Hwy 2 & Glenanna Road), Pickering ON L1V 3B4 4.1km -
BMO Bank of Montreal
955 Westney Rd S, Ajax ON L1S 3K7 6.47km -
RBC Royal Bank
480 Taunton Rd E (Baldwin), Whitby ON L1N 5R5 10.47km
- 4 bath
- 4 bed
- 1500 sqft
1545 Bruny Avenue South, Pickering, Ontario • L1X 0C5 • Duffin Heights
- 5 bath
- 4 bed
- 2500 sqft
1288 Aquarius Trail, Pickering, Ontario • L1X 0L9 • Rural Pickering
- 4 bath
- 4 bed
- 2000 sqft
1579 Edgecroft Drive, Pickering, Ontario • L1X 0B6 • Duffin Heights
