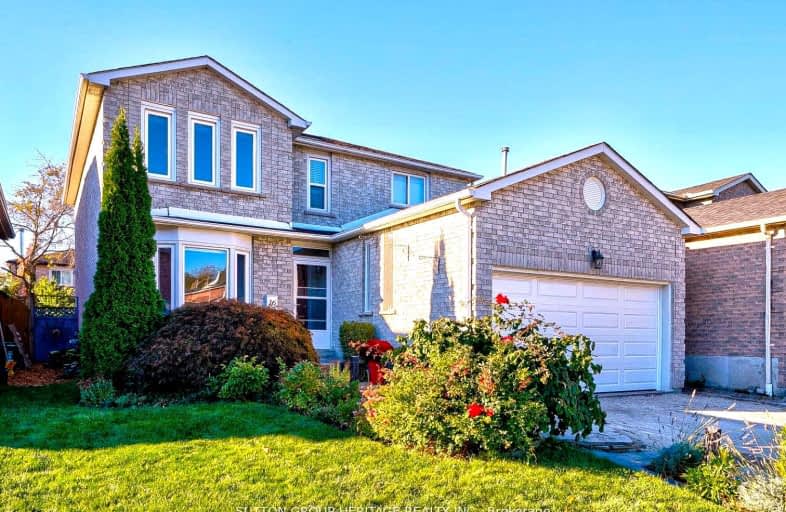Car-Dependent
- Most errands require a car.
49
/100
Some Transit
- Most errands require a car.
38
/100
Somewhat Bikeable
- Most errands require a car.
42
/100

Lester B Pearson Public School
Elementary: Public
0.30 km
Westney Heights Public School
Elementary: Public
0.74 km
Alexander Graham Bell Public School
Elementary: Public
0.80 km
Vimy Ridge Public School
Elementary: Public
0.76 km
Nottingham Public School
Elementary: Public
1.13 km
St Patrick Catholic School
Elementary: Catholic
0.91 km
École secondaire Ronald-Marion
Secondary: Public
2.84 km
Archbishop Denis O'Connor Catholic High School
Secondary: Catholic
2.64 km
Notre Dame Catholic Secondary School
Secondary: Catholic
2.09 km
Ajax High School
Secondary: Public
4.04 km
J Clarke Richardson Collegiate
Secondary: Public
2.09 km
Pickering High School
Secondary: Public
1.79 km
-
Kiwanis Heydenshore Park
Whitby ON L1N 0C1 10.38km -
Rouge Beach Park
Lawrence Ave E (at Rouge Hills Dr), Toronto ON M1C 2Y9 10.42km -
Rouge National Urban Park
Zoo Rd, Toronto ON M1B 5W8 11.51km
-
BMO Bank of Montreal
1360 Kingston Rd (Hwy 2 & Glenanna Road), Pickering ON L1V 3B4 4.93km -
BMO Bank of Montreal
955 Westney Rd S, Ajax ON L1S 3K7 5.1km -
RBC Royal Bank
480 Taunton Rd E (Baldwin), Whitby ON L1N 5R5 8.86km














