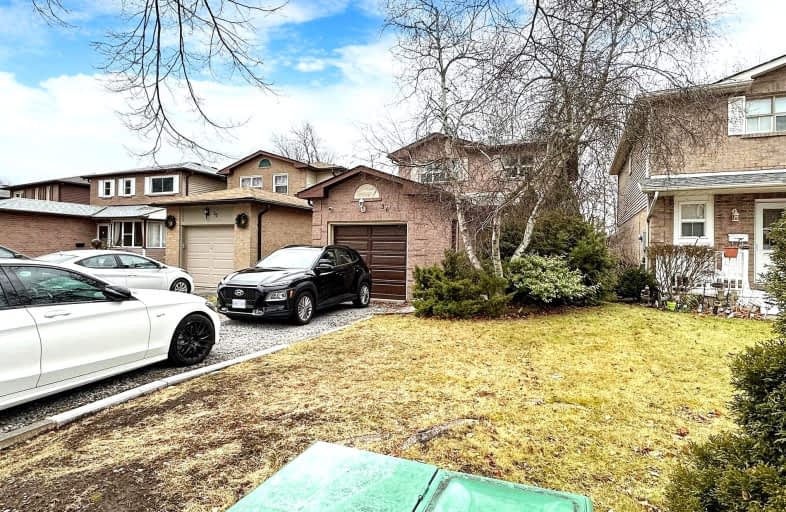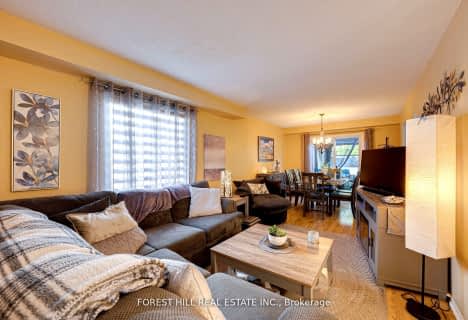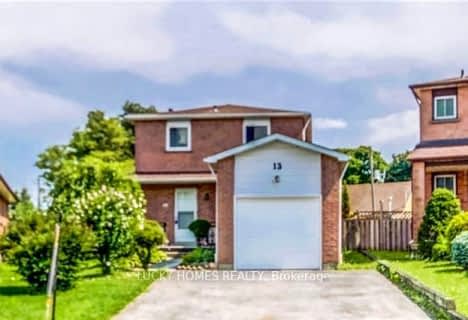Very Walkable
- Most errands can be accomplished on foot.
73
/100
Some Transit
- Most errands require a car.
34
/100
Somewhat Bikeable
- Most errands require a car.
46
/100

Duffin's Bay Public School
Elementary: Public
0.98 km
St James Catholic School
Elementary: Catholic
0.74 km
Bolton C Falby Public School
Elementary: Public
0.92 km
St Bernadette Catholic School
Elementary: Catholic
1.16 km
Southwood Park Public School
Elementary: Public
0.66 km
Carruthers Creek Public School
Elementary: Public
1.22 km
École secondaire Ronald-Marion
Secondary: Public
5.85 km
Archbishop Denis O'Connor Catholic High School
Secondary: Catholic
2.80 km
Notre Dame Catholic Secondary School
Secondary: Catholic
5.80 km
Ajax High School
Secondary: Public
1.28 km
J Clarke Richardson Collegiate
Secondary: Public
5.70 km
Pickering High School
Secondary: Public
4.25 km
-
Ajax Waterfront
1.54km -
Central Park
Michael Blvd, Whitby ON 6.62km -
Forestbrook Park
Pickering ON 7.39km
-
Scotiabank
Harwood Place Mall, Ajax ON 1.33km -
CIBC
15 Westney Rd N (Westney / Hwy 2), Ajax ON L1T 1P5 3.39km -
CIBC
Brock St (Brock St and Dundas St), Whitby ON 3.96km














