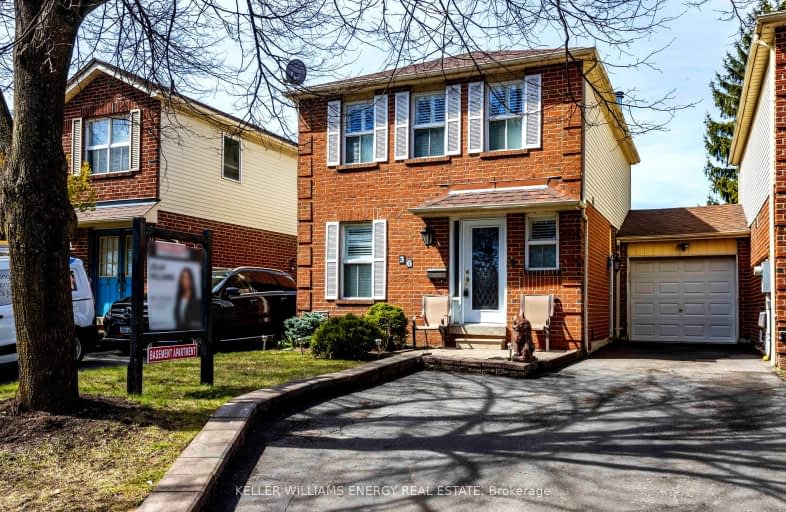Somewhat Walkable
- Some errands can be accomplished on foot.
63
/100
Good Transit
- Some errands can be accomplished by public transportation.
57
/100
Somewhat Bikeable
- Most errands require a car.
43
/100

St Francis de Sales Catholic School
Elementary: Catholic
1.02 km
Lincoln Avenue Public School
Elementary: Public
0.78 km
ÉÉC Notre-Dame-de-la-Jeunesse-Ajax
Elementary: Catholic
0.61 km
Westney Heights Public School
Elementary: Public
1.56 km
Lincoln Alexander Public School
Elementary: Public
1.33 km
Roland Michener Public School
Elementary: Public
0.41 km
École secondaire Ronald-Marion
Secondary: Public
3.15 km
Archbishop Denis O'Connor Catholic High School
Secondary: Catholic
1.89 km
Notre Dame Catholic Secondary School
Secondary: Catholic
3.85 km
Ajax High School
Secondary: Public
2.37 km
J Clarke Richardson Collegiate
Secondary: Public
3.79 km
Pickering High School
Secondary: Public
1.42 km
-
Kinsmen Park
Sandy Beach Rd, Pickering ON 4.37km -
Whitby Soccer Dome
695 ROSSLAND Rd W, Whitby ON 7.61km -
Rouge Beach Park
Lawrence Ave E (at Rouge Hills Dr), Toronto ON M1C 2Y9 8.92km
-
TD Canada Trust Branch and ATM
15 Westney Rd N, Ajax ON L1T 1P4 0.85km -
TD Bank Financial Group
15 Westney Rd N (Kingston Rd), Ajax ON L1T 1P4 0.86km -
BMO Bank of Montreal
1899 Brock Rd, Pickering ON L1V 4H7 2.57km














