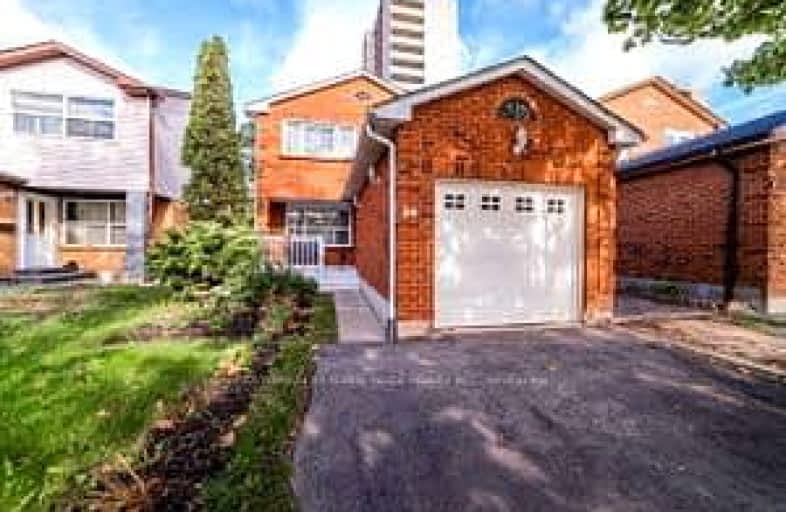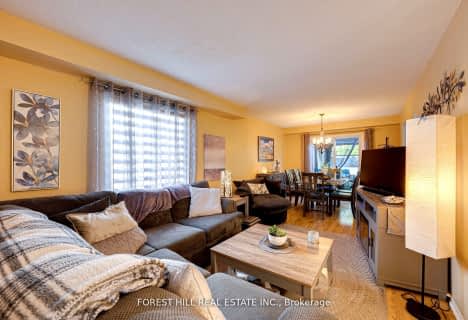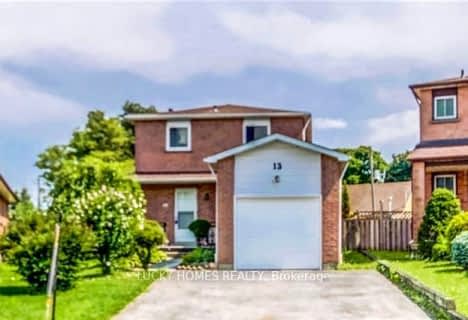Very Walkable
- Most errands can be accomplished on foot.
75
/100
Some Transit
- Most errands require a car.
39
/100
Somewhat Bikeable
- Most errands require a car.
40
/100

Duffin's Bay Public School
Elementary: Public
1.64 km
St James Catholic School
Elementary: Catholic
1.39 km
Bolton C Falby Public School
Elementary: Public
0.25 km
St Bernadette Catholic School
Elementary: Catholic
0.50 km
Southwood Park Public School
Elementary: Public
0.79 km
Carruthers Creek Public School
Elementary: Public
0.88 km
École secondaire Ronald-Marion
Secondary: Public
5.61 km
Archbishop Denis O'Connor Catholic High School
Secondary: Catholic
2.15 km
Notre Dame Catholic Secondary School
Secondary: Catholic
5.16 km
Ajax High School
Secondary: Public
0.61 km
J Clarke Richardson Collegiate
Secondary: Public
5.06 km
Pickering High School
Secondary: Public
3.93 km
-
Kinsmen Park
Sandy Beach Rd, Pickering ON 4.93km -
Whitby Soccer Dome
695 ROSSLAND Rd W, Whitby ON 7.15km -
Baycliffe Park
67 Baycliffe Dr, Whitby ON L1P 1W7 7.75km
-
TD Bank Financial Group
15 Westney Rd N (Kingston Rd), Ajax ON L1T 1P4 2.88km -
RBC Royal Bank
1761 Victoria St E (Thickson Rd S), Whitby ON L1N 9W4 8.75km -
RBC Royal Bank
714 Rossland Rd E (Garden), Whitby ON L1N 9L3 9.22km














