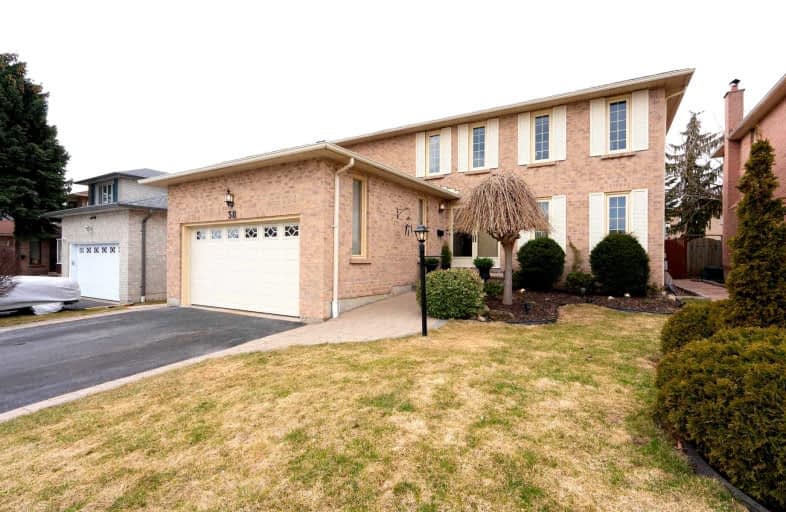
St André Bessette Catholic School
Elementary: Catholic
1.06 km
Lester B Pearson Public School
Elementary: Public
0.36 km
Westney Heights Public School
Elementary: Public
1.00 km
St Catherine of Siena Catholic School
Elementary: Catholic
0.74 km
Vimy Ridge Public School
Elementary: Public
0.55 km
Nottingham Public School
Elementary: Public
0.85 km
École secondaire Ronald-Marion
Secondary: Public
3.08 km
Archbishop Denis O'Connor Catholic High School
Secondary: Catholic
2.71 km
Notre Dame Catholic Secondary School
Secondary: Catholic
1.82 km
Ajax High School
Secondary: Public
4.17 km
J Clarke Richardson Collegiate
Secondary: Public
1.83 km
Pickering High School
Secondary: Public
2.08 km













