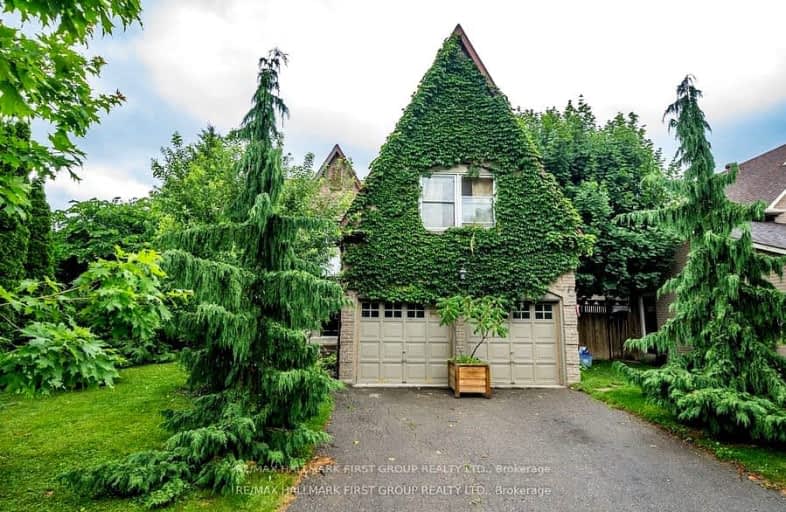Very Walkable
- Most errands can be accomplished on foot.
73
/100
Good Transit
- Some errands can be accomplished by public transportation.
50
/100
Bikeable
- Some errands can be accomplished on bike.
53
/100

Lincoln Avenue Public School
Elementary: Public
0.88 km
ÉÉC Notre-Dame-de-la-Jeunesse-Ajax
Elementary: Catholic
0.88 km
Lester B Pearson Public School
Elementary: Public
1.19 km
Westney Heights Public School
Elementary: Public
0.55 km
St Jude Catholic School
Elementary: Catholic
1.00 km
Roland Michener Public School
Elementary: Public
0.83 km
École secondaire Ronald-Marion
Secondary: Public
2.83 km
Archbishop Denis O'Connor Catholic High School
Secondary: Catholic
1.91 km
Notre Dame Catholic Secondary School
Secondary: Catholic
2.95 km
Ajax High School
Secondary: Public
2.98 km
J Clarke Richardson Collegiate
Secondary: Public
2.91 km
Pickering High School
Secondary: Public
1.16 km
-
Kinsmen Park
Sandy Beach Rd, Pickering ON 5.2km -
Amberlea Park
ON 7.64km -
Rouge National Urban Park
Zoo Rd, Toronto ON M1B 5W8 11.17km
-
BMO Bank of Montreal
180 Kingston Rd E, Ajax ON L1Z 0C7 2.2km -
CIBC
1895 Glenanna Rd (at Kingston Rd.), Pickering ON L1V 7K1 4.21km -
BMO Bank of Montreal
1991 Salem Rd N, Ajax ON L1T 0J9 4.3km














