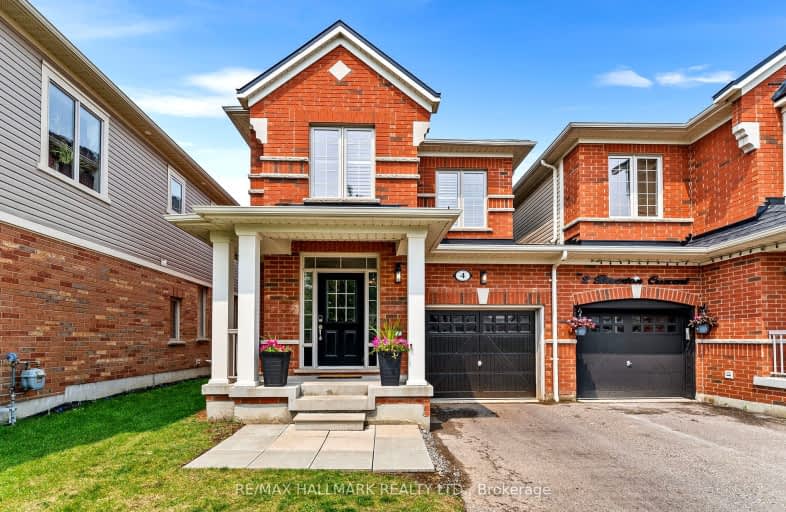
3D Walkthrough
Somewhat Walkable
- Some errands can be accomplished on foot.
52
/100
Some Transit
- Most errands require a car.
34
/100
Somewhat Bikeable
- Most errands require a car.
45
/100

St André Bessette Catholic School
Elementary: Catholic
1.03 km
Lester B Pearson Public School
Elementary: Public
1.51 km
Alexander Graham Bell Public School
Elementary: Public
1.28 km
Vimy Ridge Public School
Elementary: Public
0.69 km
Nottingham Public School
Elementary: Public
0.99 km
St Patrick Catholic School
Elementary: Catholic
1.57 km
École secondaire Ronald-Marion
Secondary: Public
2.90 km
Archbishop Denis O'Connor Catholic High School
Secondary: Catholic
3.87 km
Notre Dame Catholic Secondary School
Secondary: Catholic
2.31 km
Pine Ridge Secondary School
Secondary: Public
4.57 km
J Clarke Richardson Collegiate
Secondary: Public
2.38 km
Pickering High School
Secondary: Public
2.61 km













