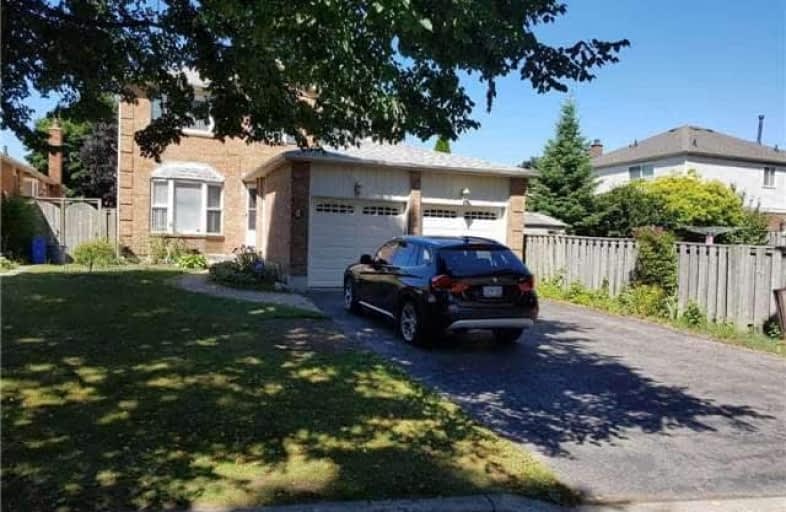Sold on Jul 27, 2018
Note: Property is not currently for sale or for rent.

-
Type: Detached
-
Style: 2-Storey
-
Size: 2000 sqft
-
Lot Size: 40.34 x 124.45 Feet
-
Age: No Data
-
Taxes: $4,932 per year
-
Days on Site: 18 Days
-
Added: Sep 07, 2019 (2 weeks on market)
-
Updated:
-
Last Checked: 3 months ago
-
MLS®#: E4185123
-
Listed By: Homelife new world realty inc., brokerage
Well Maintained, Freshly Painted, 4 Bdrm Home With Hardwood Throughout. Family Room With Wood Burning Fireplace And W/O To Deck, Formal Dining Rm, Eat In Kitchen, Newly Reno'd Main Bath With Double Sink, Finished Bsmt With Separate Entrance, Powder Room Relocated To Bsmt, Main Floor Laundry Can Easily Be Converted To A 2Pc Or 3Pc Bath, Laundry Rm Can Be Relocated To Just Outside Dining Rm / Kitchen Like Some Models
Extras
Gas Burner And Equipment, Central A/C, Fridge, Stove, Washer, Dryer, Elf's --- Less Than A Block To Bus Stop, 2 Blocks To 401---
Property Details
Facts for 4 Kirkham Drive, Ajax
Status
Days on Market: 18
Last Status: Sold
Sold Date: Jul 27, 2018
Closed Date: Oct 31, 2018
Expiry Date: Oct 31, 2018
Sold Price: $694,000
Unavailable Date: Jul 27, 2018
Input Date: Jul 09, 2018
Property
Status: Sale
Property Type: Detached
Style: 2-Storey
Size (sq ft): 2000
Area: Ajax
Community: Central West
Availability Date: 90 / Tba
Inside
Bedrooms: 4
Bedrooms Plus: 2
Bathrooms: 5
Kitchens: 1
Kitchens Plus: 1
Rooms: 9
Den/Family Room: Yes
Air Conditioning: Central Air
Fireplace: Yes
Washrooms: 5
Building
Basement: Finished
Basement 2: Sep Entrance
Heat Type: Forced Air
Heat Source: Gas
Exterior: Brick
Water Supply: Municipal
Special Designation: Unknown
Parking
Driveway: Private
Garage Spaces: 2
Garage Type: Attached
Covered Parking Spaces: 2
Total Parking Spaces: 4
Fees
Tax Year: 2018
Tax Legal Description: Pcl 82-1 Sec 40M 1291 Lt 82
Taxes: $4,932
Land
Cross Street: Westney / 401
Municipality District: Ajax
Fronting On: West
Pool: None
Sewer: Sewers
Lot Depth: 124.45 Feet
Lot Frontage: 40.34 Feet
Zoning: Residential
Rooms
Room details for 4 Kirkham Drive, Ajax
| Type | Dimensions | Description |
|---|---|---|
| Living Main | 3.30 x 4.80 | Hardwood Floor, Bay Window |
| Dining Main | 3.12 x 3.85 | Separate Rm, Hardwood Floor, Bay Window |
| Family Main | 3.25 x 4.95 | Fireplace, W/O To Deck |
| Kitchen Main | 2.70 x 4.10 | Hardwood Floor, Ceramic Back Splash |
| Breakfast Main | 2.70 x 3.30 | W/O To Deck, Hardwood Floor |
| Master 2nd | 3.50 x 5.50 | 5 Pc Bath, His/Hers Closets, Hardwood Floor |
| 2nd Br 2nd | 3.20 x 4.55 | Hardwood Floor, Closet |
| 3rd Br 2nd | 3.20 x 3.40 | Hardwood Floor |
| 4th Br 2nd | 3.00 x 3.20 | Hardwood Floor |
| 5th Br Bsmt | 2.89 x 3.15 | |
| Rec Bsmt | 2.89 x 3.19 | |
| Kitchen Bsmt | 3.10 x 3.89 |
| XXXXXXXX | XXX XX, XXXX |
XXXX XXX XXXX |
$XXX,XXX |
| XXX XX, XXXX |
XXXXXX XXX XXXX |
$XXX,XXX | |
| XXXXXXXX | XXX XX, XXXX |
XXXXXXX XXX XXXX |
|
| XXX XX, XXXX |
XXXXXX XXX XXXX |
$XXX,XXX |
| XXXXXXXX XXXX | XXX XX, XXXX | $694,000 XXX XXXX |
| XXXXXXXX XXXXXX | XXX XX, XXXX | $698,800 XXX XXXX |
| XXXXXXXX XXXXXXX | XXX XX, XXXX | XXX XXXX |
| XXXXXXXX XXXXXX | XXX XX, XXXX | $739,900 XXX XXXX |

St Francis de Sales Catholic School
Elementary: CatholicLincoln Avenue Public School
Elementary: PublicÉÉC Notre-Dame-de-la-Jeunesse-Ajax
Elementary: CatholicWestney Heights Public School
Elementary: PublicLincoln Alexander Public School
Elementary: PublicRoland Michener Public School
Elementary: PublicÉcole secondaire Ronald-Marion
Secondary: PublicArchbishop Denis O'Connor Catholic High School
Secondary: CatholicNotre Dame Catholic Secondary School
Secondary: CatholicAjax High School
Secondary: PublicJ Clarke Richardson Collegiate
Secondary: PublicPickering High School
Secondary: Public- 4 bath
- 4 bed
- 1500 sqft
22 Edgley Court, Ajax, Ontario • L1T 0B9 • Central West



