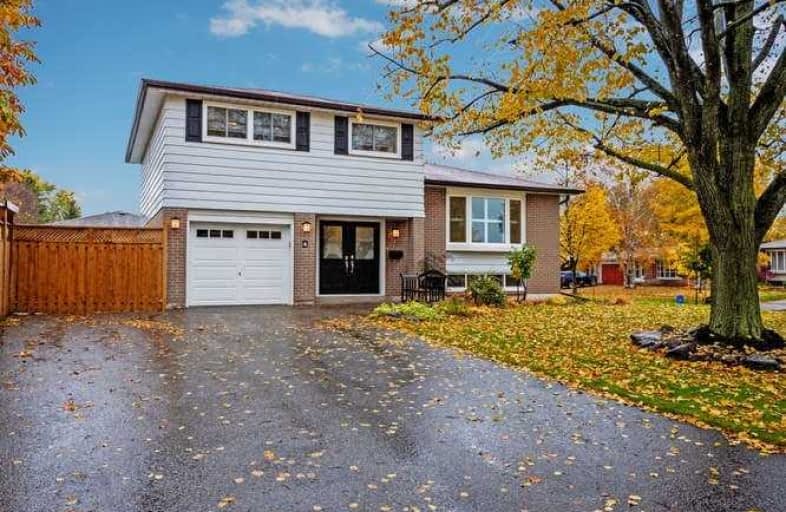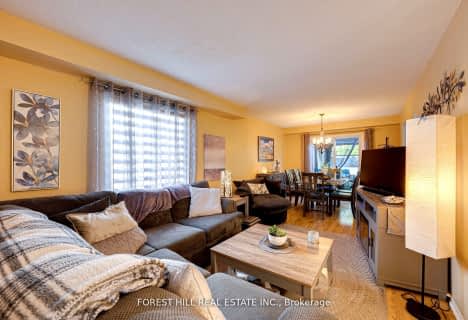
Duffin's Bay Public School
Elementary: Public
0.90 km
Lakeside Public School
Elementary: Public
1.53 km
St James Catholic School
Elementary: Catholic
0.45 km
Bolton C Falby Public School
Elementary: Public
1.80 km
Southwood Park Public School
Elementary: Public
0.92 km
Carruthers Creek Public School
Elementary: Public
1.59 km
École secondaire Ronald-Marion
Secondary: Public
6.81 km
Archbishop Denis O'Connor Catholic High School
Secondary: Catholic
3.70 km
Notre Dame Catholic Secondary School
Secondary: Catholic
6.71 km
Ajax High School
Secondary: Public
2.10 km
J Clarke Richardson Collegiate
Secondary: Public
6.61 km
Pickering High School
Secondary: Public
5.24 km











