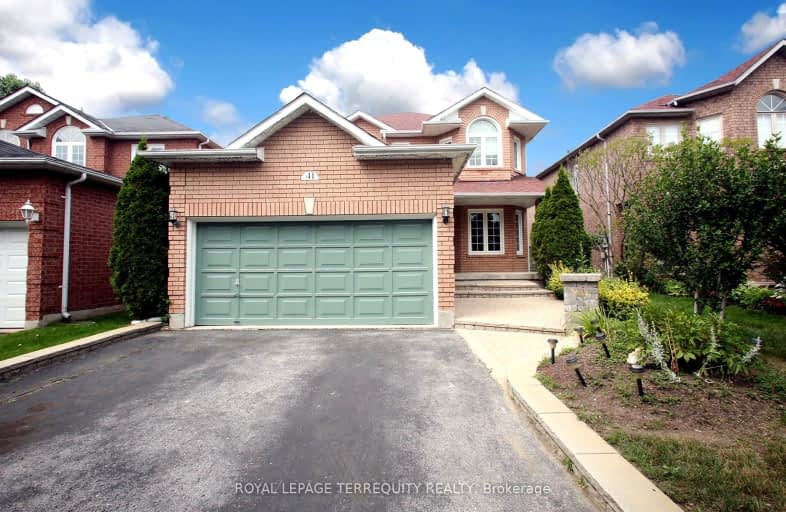Somewhat Walkable
- Some errands can be accomplished on foot.
63
/100
Some Transit
- Most errands require a car.
45
/100
Somewhat Bikeable
- Most errands require a car.
48
/100

Dr Roberta Bondar Public School
Elementary: Public
0.70 km
Applecroft Public School
Elementary: Public
0.63 km
Lester B Pearson Public School
Elementary: Public
0.42 km
Westney Heights Public School
Elementary: Public
0.52 km
St Jude Catholic School
Elementary: Catholic
0.51 km
St Catherine of Siena Catholic School
Elementary: Catholic
0.76 km
École secondaire Ronald-Marion
Secondary: Public
3.16 km
Archbishop Denis O'Connor Catholic High School
Secondary: Catholic
2.00 km
Notre Dame Catholic Secondary School
Secondary: Catholic
2.12 km
Ajax High School
Secondary: Public
3.40 km
J Clarke Richardson Collegiate
Secondary: Public
2.08 km
Pickering High School
Secondary: Public
1.76 km
-
East Shore Community Center
ON 5.88km -
Kinsmen Park
Sandy Beach Rd, Pickering ON 6.05km -
Baycliffe Park
67 Baycliffe Dr, Whitby ON L1P 1W7 6.43km
-
TD Bank Financial Group
15 Westney Rd N (Kingston Rd), Ajax ON L1T 1P4 1.01km -
RBC Royal Bank
320 Harwood Ave S (Hardwood And Bayly), Ajax ON L1S 2J1 3.16km -
CIBC
1895 Glenanna Rd (at Kingston Rd.), Pickering ON L1V 7K1 4.9km














