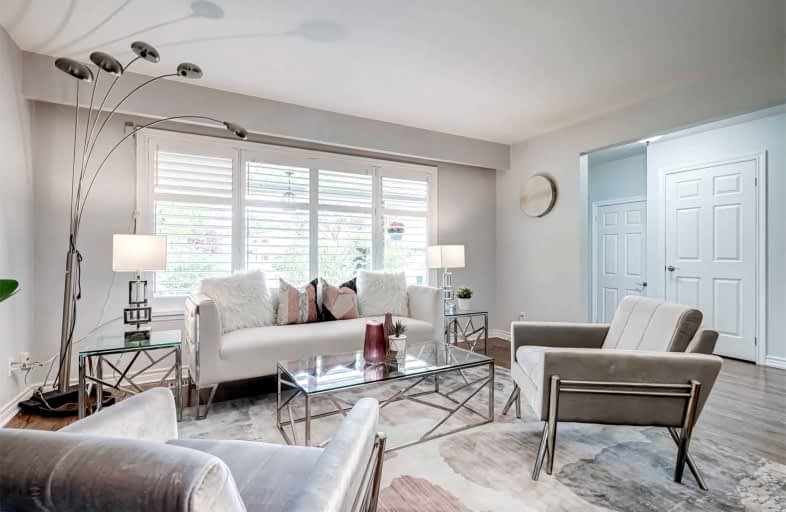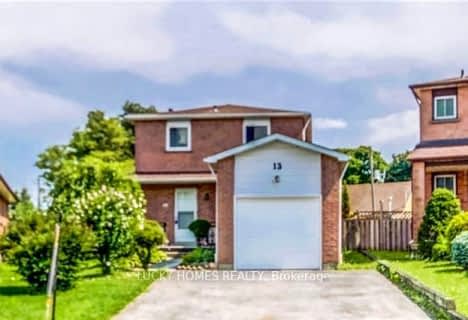
3D Walkthrough

Duffin's Bay Public School
Elementary: Public
1.46 km
St James Catholic School
Elementary: Catholic
1.11 km
Bolton C Falby Public School
Elementary: Public
0.60 km
St Bernadette Catholic School
Elementary: Catholic
0.84 km
Southwood Park Public School
Elementary: Public
0.38 km
Carruthers Creek Public School
Elementary: Public
0.71 km
École secondaire Ronald-Marion
Secondary: Public
5.99 km
Archbishop Denis O'Connor Catholic High School
Secondary: Catholic
2.49 km
Notre Dame Catholic Secondary School
Secondary: Catholic
5.51 km
Ajax High School
Secondary: Public
0.90 km
J Clarke Richardson Collegiate
Secondary: Public
5.40 km
Pickering High School
Secondary: Public
4.32 km













