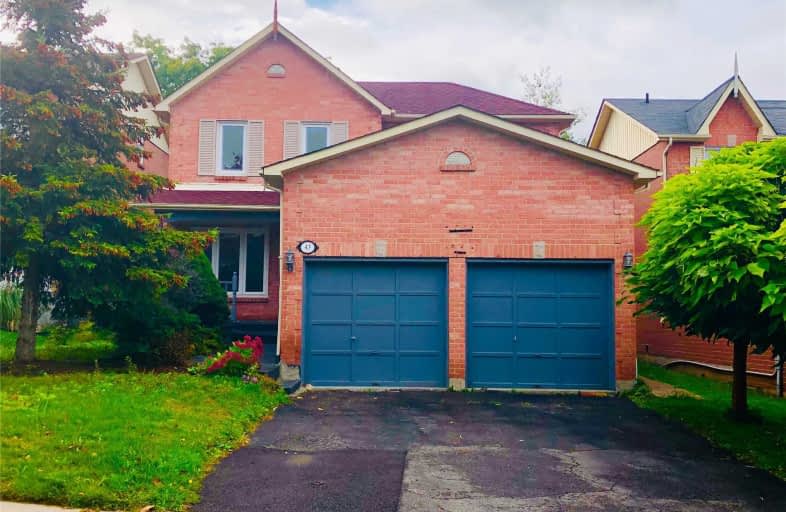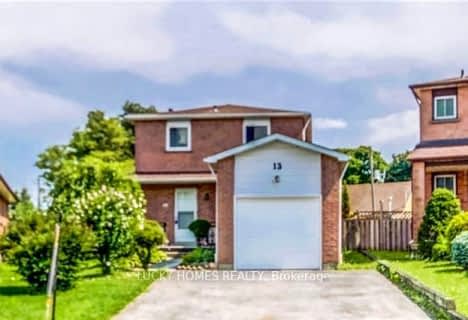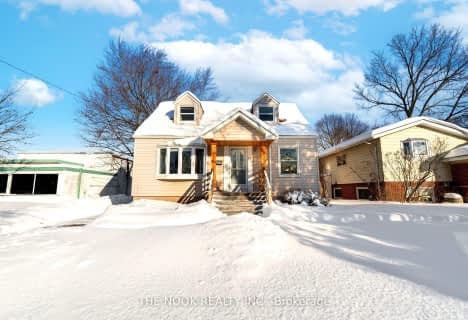
Dr Roberta Bondar Public School
Elementary: Public
0.29 km
St Teresa of Calcutta Catholic School
Elementary: Catholic
0.90 km
Applecroft Public School
Elementary: Public
0.20 km
St Jude Catholic School
Elementary: Catholic
0.21 km
St Catherine of Siena Catholic School
Elementary: Catholic
0.64 km
Terry Fox Public School
Elementary: Public
0.56 km
École secondaire Ronald-Marion
Secondary: Public
3.75 km
Archbishop Denis O'Connor Catholic High School
Secondary: Catholic
1.58 km
Notre Dame Catholic Secondary School
Secondary: Catholic
1.84 km
Ajax High School
Secondary: Public
3.11 km
J Clarke Richardson Collegiate
Secondary: Public
1.78 km
Pickering High School
Secondary: Public
2.28 km













