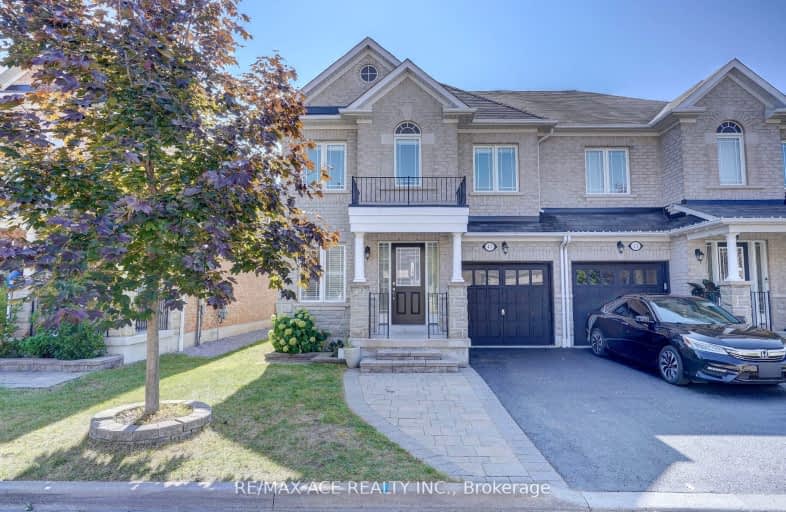Car-Dependent
- Almost all errands require a car.
20
/100
Some Transit
- Most errands require a car.
39
/100
Bikeable
- Some errands can be accomplished on bike.
52
/100

Unnamed Mulberry Meadows Public School
Elementary: Public
0.49 km
Terry Fox Public School
Elementary: Public
2.42 km
Romeo Dallaire Public School
Elementary: Public
1.60 km
Michaëlle Jean Public School
Elementary: Public
1.90 km
Cadarackque Public School
Elementary: Public
2.70 km
da Vinci Public School Elementary Public School
Elementary: Public
2.10 km
Archbishop Denis O'Connor Catholic High School
Secondary: Catholic
3.28 km
All Saints Catholic Secondary School
Secondary: Catholic
3.33 km
Donald A Wilson Secondary School
Secondary: Public
3.31 km
Notre Dame Catholic Secondary School
Secondary: Catholic
1.84 km
Ajax High School
Secondary: Public
4.64 km
J Clarke Richardson Collegiate
Secondary: Public
1.77 km
-
Country Lane Park
Whitby ON 3.55km -
Mullen Park
1 Mullen Dr, Ajax ON 3.88km -
Central Park
Michael Blvd, Whitby ON 4.4km
-
RBC Royal Bank
480 Taunton Rd E (Baldwin), Whitby ON L1N 5R5 5.24km -
CIBC
308 Taunton Rd E, Whitby ON L1R 0H4 6.03km -
BMO Bank of Montreal
955 Westney Rd S, Ajax ON L1S 3K7 6.09km














