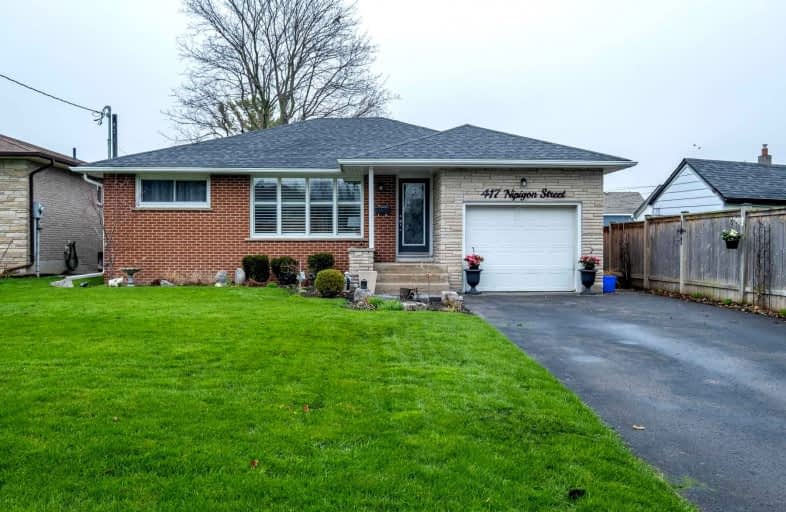
3D Walkthrough

École élémentaire Antonine Maillet
Elementary: Public
0.97 km
Adelaide Mclaughlin Public School
Elementary: Public
0.94 km
Woodcrest Public School
Elementary: Public
0.67 km
Waverly Public School
Elementary: Public
1.98 km
St Christopher Catholic School
Elementary: Catholic
0.31 km
Dr S J Phillips Public School
Elementary: Public
1.27 km
DCE - Under 21 Collegiate Institute and Vocational School
Secondary: Public
1.84 km
Father Donald MacLellan Catholic Sec Sch Catholic School
Secondary: Catholic
1.26 km
Durham Alternative Secondary School
Secondary: Public
1.52 km
Monsignor Paul Dwyer Catholic High School
Secondary: Catholic
1.18 km
R S Mclaughlin Collegiate and Vocational Institute
Secondary: Public
0.84 km
O'Neill Collegiate and Vocational Institute
Secondary: Public
1.13 km













