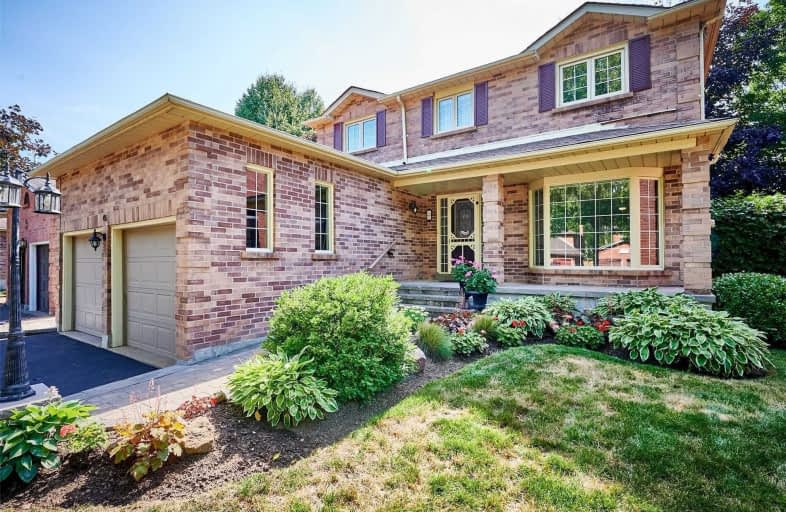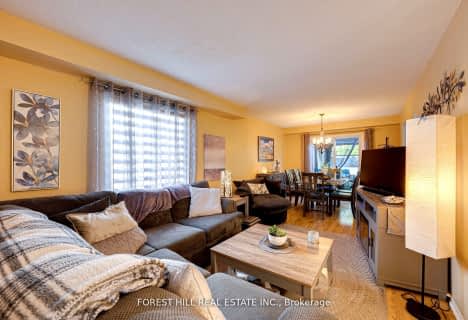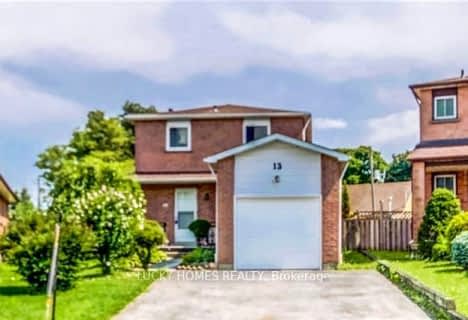
Duffin's Bay Public School
Elementary: Public
2.15 km
St James Catholic School
Elementary: Catholic
1.65 km
Bolton C Falby Public School
Elementary: Public
1.51 km
St Bernadette Catholic School
Elementary: Catholic
1.65 km
Southwood Park Public School
Elementary: Public
0.85 km
Carruthers Creek Public School
Elementary: Public
0.68 km
Archbishop Denis O'Connor Catholic High School
Secondary: Catholic
3.03 km
Henry Street High School
Secondary: Public
5.93 km
Notre Dame Catholic Secondary School
Secondary: Catholic
5.93 km
Ajax High School
Secondary: Public
1.57 km
J Clarke Richardson Collegiate
Secondary: Public
5.82 km
Pickering High School
Secondary: Public
5.32 km














