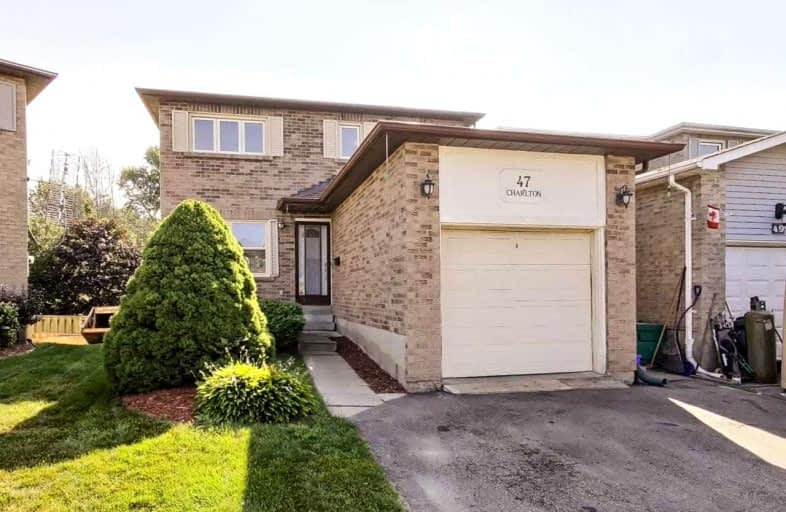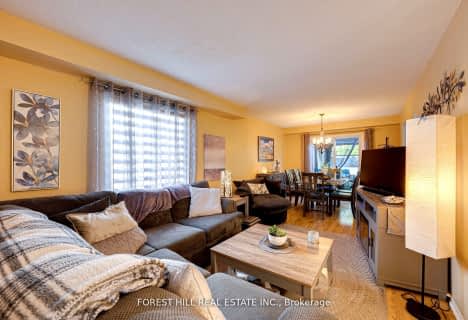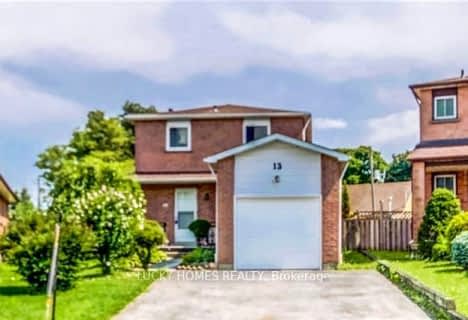
Duffin's Bay Public School
Elementary: Public
0.94 km
Lakeside Public School
Elementary: Public
1.31 km
St James Catholic School
Elementary: Catholic
0.76 km
Bolton C Falby Public School
Elementary: Public
0.96 km
St Bernadette Catholic School
Elementary: Catholic
1.19 km
Southwood Park Public School
Elementary: Public
0.78 km
École secondaire Ronald-Marion
Secondary: Public
5.77 km
Archbishop Denis O'Connor Catholic High School
Secondary: Catholic
2.81 km
Notre Dame Catholic Secondary School
Secondary: Catholic
5.80 km
Ajax High School
Secondary: Public
1.33 km
J Clarke Richardson Collegiate
Secondary: Public
5.71 km
Pickering High School
Secondary: Public
4.17 km














