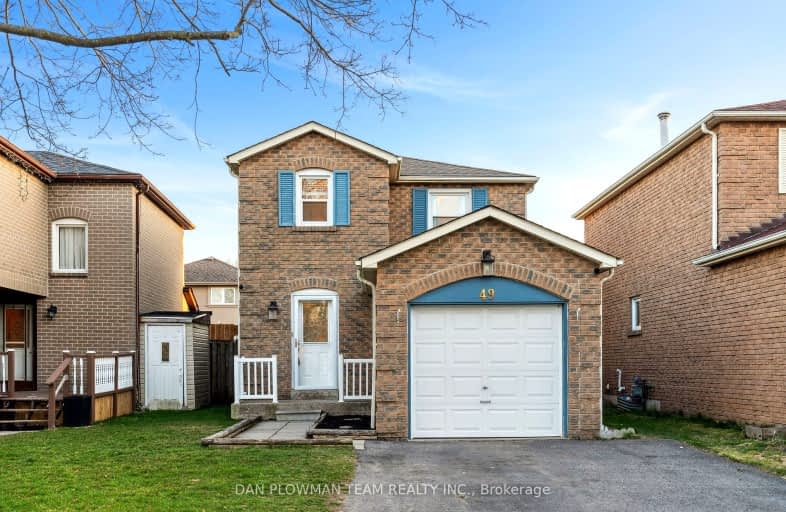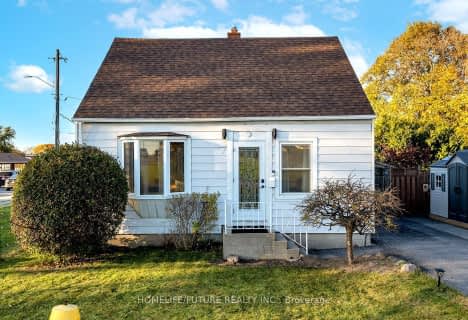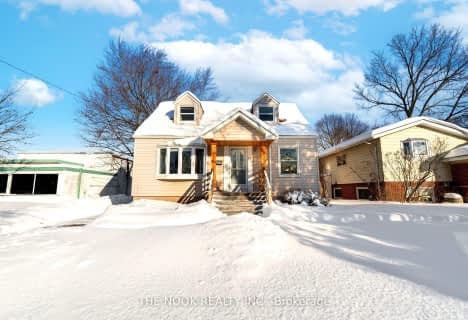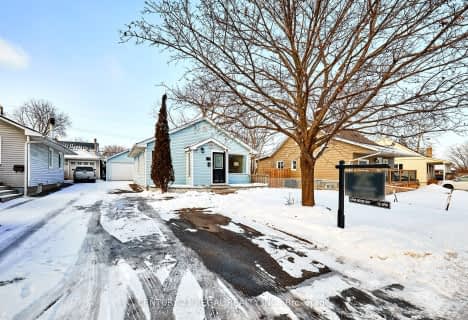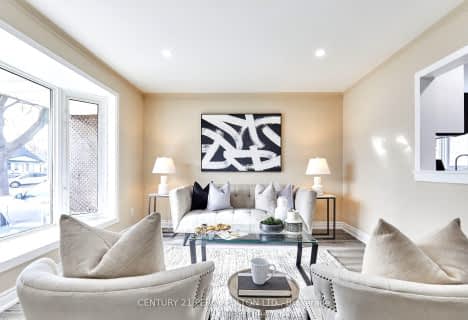Somewhat Walkable
- Some errands can be accomplished on foot.
56
/100
Some Transit
- Most errands require a car.
45
/100
Somewhat Bikeable
- Most errands require a car.
45
/100

Dr Roberta Bondar Public School
Elementary: Public
0.95 km
Applecroft Public School
Elementary: Public
0.74 km
Lester B Pearson Public School
Elementary: Public
0.63 km
Westney Heights Public School
Elementary: Public
0.30 km
St Jude Catholic School
Elementary: Catholic
0.63 km
St Catherine of Siena Catholic School
Elementary: Catholic
1.05 km
École secondaire Ronald-Marion
Secondary: Public
2.98 km
Archbishop Denis O'Connor Catholic High School
Secondary: Catholic
1.97 km
Notre Dame Catholic Secondary School
Secondary: Catholic
2.41 km
Ajax High School
Secondary: Public
3.28 km
J Clarke Richardson Collegiate
Secondary: Public
2.37 km
Pickering High School
Secondary: Public
1.50 km
-
Whitby Soccer Dome
695 ROSSLAND Rd W, Whitby ON 6.84km -
E. A. Fairman park
7.45km -
Amberlea Park
ON 8.03km
-
TD Bank Financial Group
15 Westney Rd N (Kingston Rd), Ajax ON L1T 1P4 0.79km -
Felix Thomas - Investors Group Financial Services Inc
1550 Kingston Rd, Pickering ON L1V 1C3 4.02km -
CIBC
1895 Glenanna Rd (at Kingston Rd.), Pickering ON L1V 7K1 4.63km
