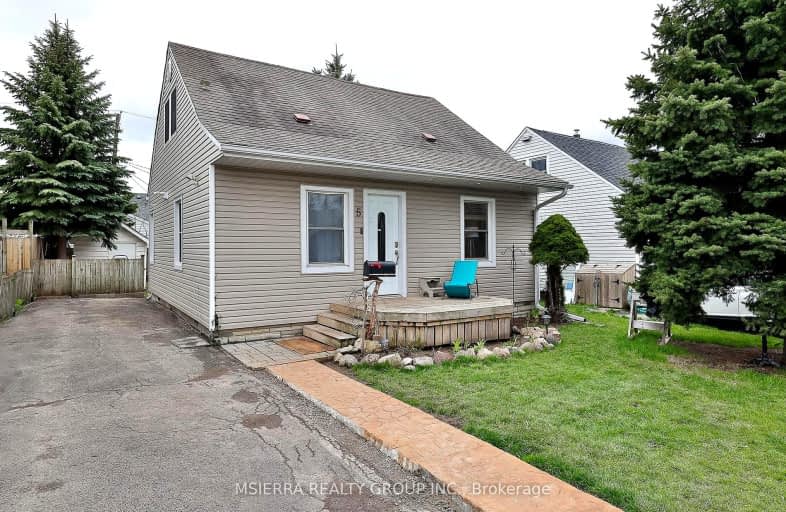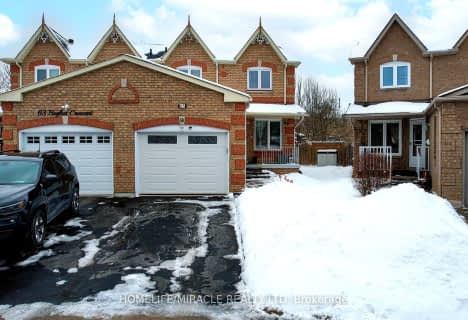
Video Tour
Very Walkable
- Most errands can be accomplished on foot.
88
/100
Some Transit
- Most errands require a car.
47
/100
Somewhat Bikeable
- Most errands require a car.
40
/100

Lord Elgin Public School
Elementary: Public
0.36 km
ÉÉC Notre-Dame-de-la-Jeunesse-Ajax
Elementary: Catholic
1.00 km
Applecroft Public School
Elementary: Public
1.57 km
Roland Michener Public School
Elementary: Public
1.19 km
Bolton C Falby Public School
Elementary: Public
1.59 km
St Bernadette Catholic School
Elementary: Catholic
1.36 km
École secondaire Ronald-Marion
Secondary: Public
4.50 km
Archbishop Denis O'Connor Catholic High School
Secondary: Catholic
0.49 km
Notre Dame Catholic Secondary School
Secondary: Catholic
3.38 km
Ajax High School
Secondary: Public
1.36 km
J Clarke Richardson Collegiate
Secondary: Public
3.28 km
Pickering High School
Secondary: Public
2.75 km
-
Ajax Waterfront
3.64km -
Kinsmen Park
Sandy Beach Rd, Pickering ON 5.51km -
Central Park
Michael Blvd, Whitby ON 5.9km
-
JMS Atms Inc
71 Old Kingston Rd, Ajax ON L1T 3A6 2.82km -
CIBC
1895 Glenanna Rd (at Kingston Rd.), Pickering ON L1V 7K1 5.33km -
Scotiabank
936 Liverpool Rd, Pickering ON L1W 1S7 5.86km













