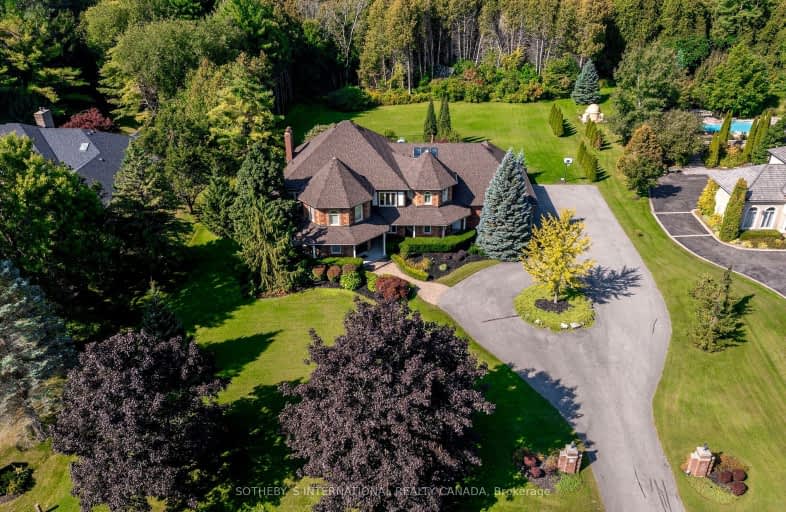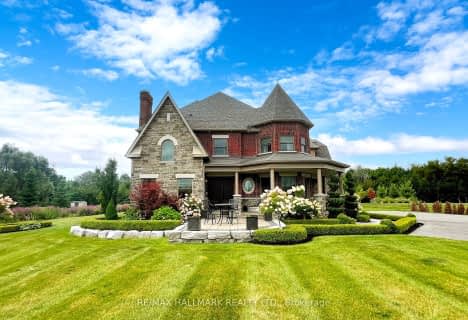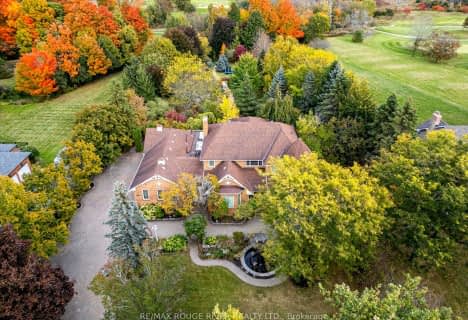Car-Dependent
- Almost all errands require a car.
No Nearby Transit
- Almost all errands require a car.
Somewhat Bikeable
- Most errands require a car.

St André Bessette Catholic School
Elementary: CatholicRomeo Dallaire Public School
Elementary: PublicNottingham Public School
Elementary: PublicMichaëlle Jean Public School
Elementary: PublicSt Josephine Bakhita Catholic Elementary School
Elementary: Catholicda Vinci Public School Elementary Public School
Elementary: PublicArchbishop Denis O'Connor Catholic High School
Secondary: CatholicAll Saints Catholic Secondary School
Secondary: CatholicDonald A Wilson Secondary School
Secondary: PublicNotre Dame Catholic Secondary School
Secondary: CatholicJ Clarke Richardson Collegiate
Secondary: PublicPickering High School
Secondary: Public-
Cochrane Street Off Leash Dog Park
4.93km -
Vipond Park
100 Vipond Rd, Whitby ON L1M 1K8 6.62km -
Fallingbrook Park
7.89km
-
RBC Royal Bank
714 Rossland Rd E (Garden), Whitby ON L1N 9L3 7.51km -
TD Bank Financial Group
404 Dundas St W, Whitby ON L1N 2M7 7.81km -
Scotiabank
309 Dundas St W, Whitby ON L1N 2M6 7.88km
- 5 bath
- 5 bed
- 5000 sqft
229 5th Concession Road, Ajax, Ontario • L1V 2P8 • Northeast Ajax








