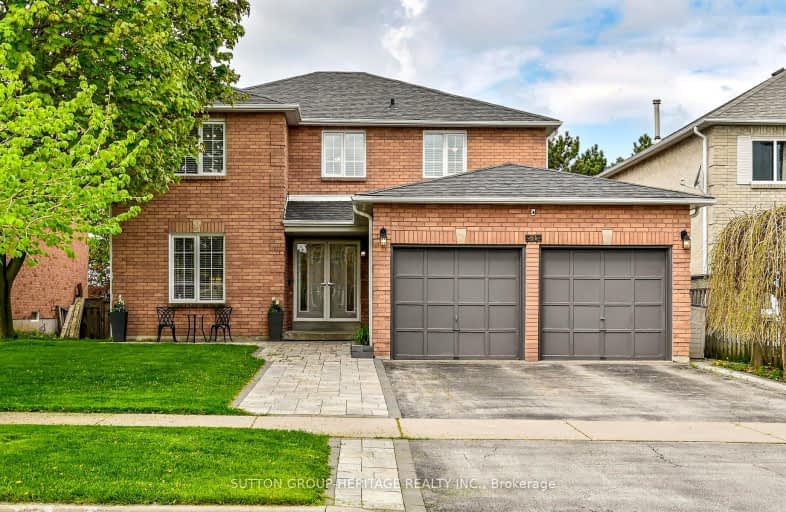Car-Dependent
- Most errands require a car.
43
/100
Some Transit
- Most errands require a car.
34
/100
Somewhat Bikeable
- Most errands require a car.
47
/100

Lester B Pearson Public School
Elementary: Public
0.97 km
Westney Heights Public School
Elementary: Public
0.98 km
Eagle Ridge Public School
Elementary: Public
1.21 km
Alexander Graham Bell Public School
Elementary: Public
0.15 km
Vimy Ridge Public School
Elementary: Public
1.03 km
St Patrick Catholic School
Elementary: Catholic
0.42 km
École secondaire Ronald-Marion
Secondary: Public
2.19 km
Archbishop Denis O'Connor Catholic High School
Secondary: Catholic
3.17 km
Notre Dame Catholic Secondary School
Secondary: Catholic
2.69 km
Pine Ridge Secondary School
Secondary: Public
3.90 km
J Clarke Richardson Collegiate
Secondary: Public
2.71 km
Pickering High School
Secondary: Public
1.47 km
-
Peel Park
Burns St (Athol St), Whitby ON 9.51km -
Adam's Park
2 Rozell Rd, Toronto ON 11.36km -
Port Union Village Common Park
105 Bridgend St, Toronto ON M9C 2Y2 12.28km
-
TD Bank Financial Group
15 Westney Rd N (Kingston Rd), Ajax ON L1T 1P4 1.87km -
RBC Royal Bank
320 Harwood Ave S (Hardwood And Bayly), Ajax ON L1S 2J1 4.15km -
CIBC
1895 Glenanna Rd (at Kingston Rd.), Pickering ON L1V 7K1 4.35km













