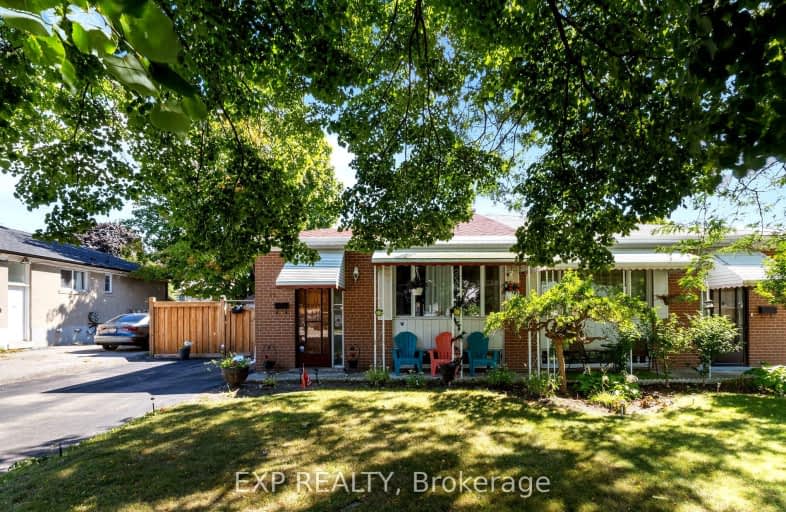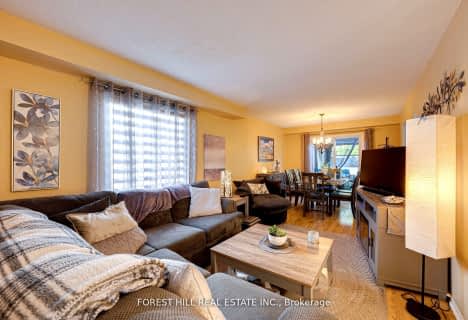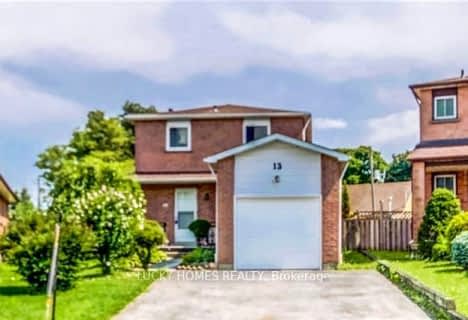Somewhat Walkable
- Some errands can be accomplished on foot.
53
/100
Some Transit
- Most errands require a car.
40
/100
Somewhat Bikeable
- Most errands require a car.
47
/100

St James Catholic School
Elementary: Catholic
1.99 km
Bolton C Falby Public School
Elementary: Public
0.46 km
St Bernadette Catholic School
Elementary: Catholic
0.37 km
Cadarackque Public School
Elementary: Public
1.91 km
Southwood Park Public School
Elementary: Public
1.17 km
Carruthers Creek Public School
Elementary: Public
0.75 km
Archbishop Denis O'Connor Catholic High School
Secondary: Catholic
1.67 km
Donald A Wilson Secondary School
Secondary: Public
6.59 km
Notre Dame Catholic Secondary School
Secondary: Catholic
4.66 km
Ajax High School
Secondary: Public
0.18 km
J Clarke Richardson Collegiate
Secondary: Public
4.55 km
Pickering High School
Secondary: Public
3.96 km
-
Ajax Waterfront
2.2km -
Kiwanis Heydenshore Park
Whitby ON L1N 0C1 7.29km -
Bonita Park
Fairport & Bonita 8.11km
-
Scotiabank
314 Harwood Ave S, Ajax ON L1S 2J1 0.76km -
BMO Bank of Montreal
1360 Kingston Rd (Hwy 2 & Glenanna Road), Pickering ON L1V 3B4 6.18km -
Continental Currency Exchange
1355 Kingston Rd, Pickering ON L1V 1B8 6.09km













