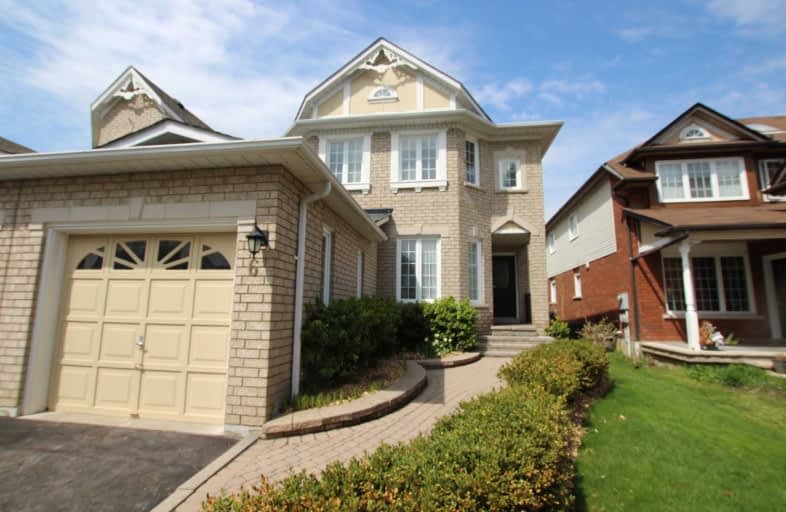
St Francis de Sales Catholic School
Elementary: Catholic
1.50 km
Lincoln Avenue Public School
Elementary: Public
1.44 km
Lincoln Alexander Public School
Elementary: Public
0.90 km
Eagle Ridge Public School
Elementary: Public
0.31 km
Alexander Graham Bell Public School
Elementary: Public
0.78 km
St Patrick Catholic School
Elementary: Catholic
0.61 km
École secondaire Ronald-Marion
Secondary: Public
1.36 km
Archbishop Denis O'Connor Catholic High School
Secondary: Catholic
3.48 km
Notre Dame Catholic Secondary School
Secondary: Catholic
3.60 km
Pine Ridge Secondary School
Secondary: Public
3.03 km
J Clarke Richardson Collegiate
Secondary: Public
3.61 km
Pickering High School
Secondary: Public
0.84 km




