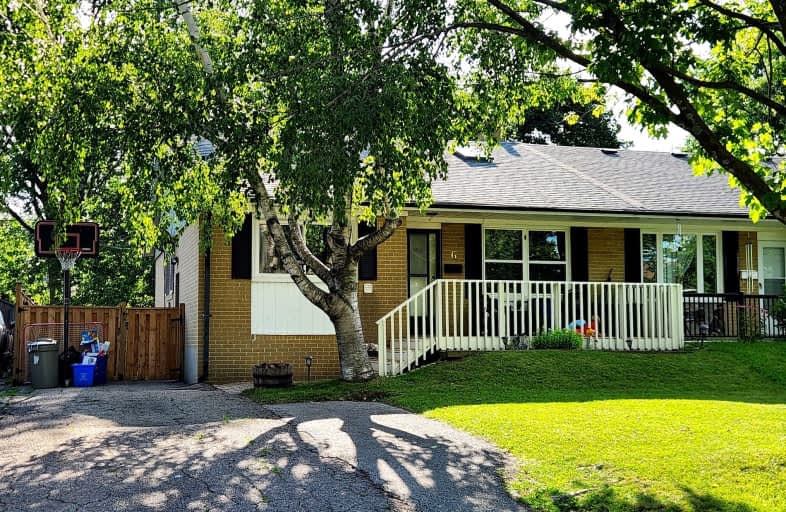Car-Dependent
- Most errands require a car.
48
/100
Some Transit
- Most errands require a car.
39
/100
Somewhat Bikeable
- Most errands require a car.
44
/100

St James Catholic School
Elementary: Catholic
1.97 km
Bolton C Falby Public School
Elementary: Public
0.62 km
St Bernadette Catholic School
Elementary: Catholic
0.60 km
Cadarackque Public School
Elementary: Public
1.97 km
Southwood Park Public School
Elementary: Public
1.08 km
Carruthers Creek Public School
Elementary: Public
0.53 km
Archbishop Denis O'Connor Catholic High School
Secondary: Catholic
1.84 km
Donald A Wilson Secondary School
Secondary: Public
6.51 km
Notre Dame Catholic Secondary School
Secondary: Catholic
4.80 km
Ajax High School
Secondary: Public
0.44 km
J Clarke Richardson Collegiate
Secondary: Public
4.69 km
Pickering High School
Secondary: Public
4.21 km
-
Ajax Waterfront
2.05km -
Westney Heights Park and Playground
Ravenscroft Rd., Ajax ON 3.7km -
Kinsmen Park
Sandy Beach Rd, Pickering ON 5.7km
-
TD Bank Financial Group
15 Westney Rd N (Kingston Rd), Ajax ON L1T 1P4 2.96km -
TD Canada Trust Branch and ATM
15 Westney Rd N, Ajax ON L1T 1P4 2.95km -
RBC Royal Bank ATM
700 Victoria St W, Whitby ON L1N 0E8 4.96km














