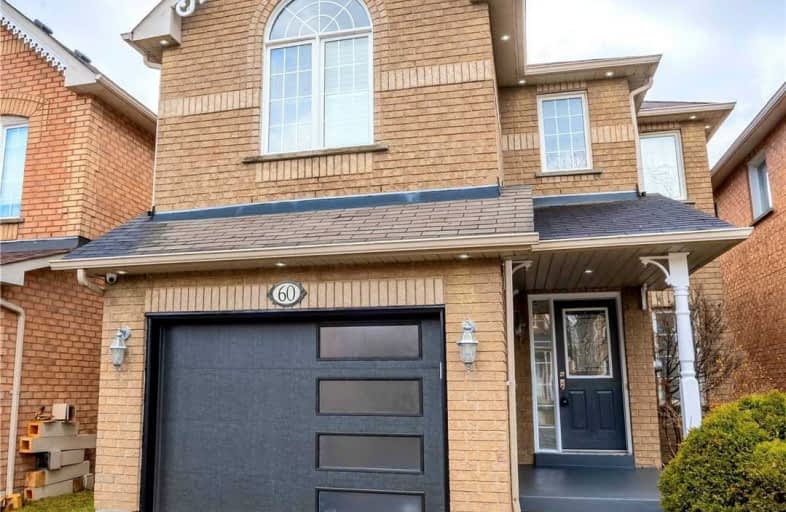
St James Catholic School
Elementary: Catholic
2.27 km
Bolton C Falby Public School
Elementary: Public
1.43 km
St Bernadette Catholic School
Elementary: Catholic
1.46 km
Cadarackque Public School
Elementary: Public
2.24 km
Southwood Park Public School
Elementary: Public
1.33 km
Carruthers Creek Public School
Elementary: Public
0.67 km
Archbishop Denis O'Connor Catholic High School
Secondary: Catholic
2.44 km
Henry Street High School
Secondary: Public
5.36 km
Donald A Wilson Secondary School
Secondary: Public
6.16 km
Notre Dame Catholic Secondary School
Secondary: Catholic
5.21 km
Ajax High School
Secondary: Public
1.29 km
J Clarke Richardson Collegiate
Secondary: Public
5.10 km














