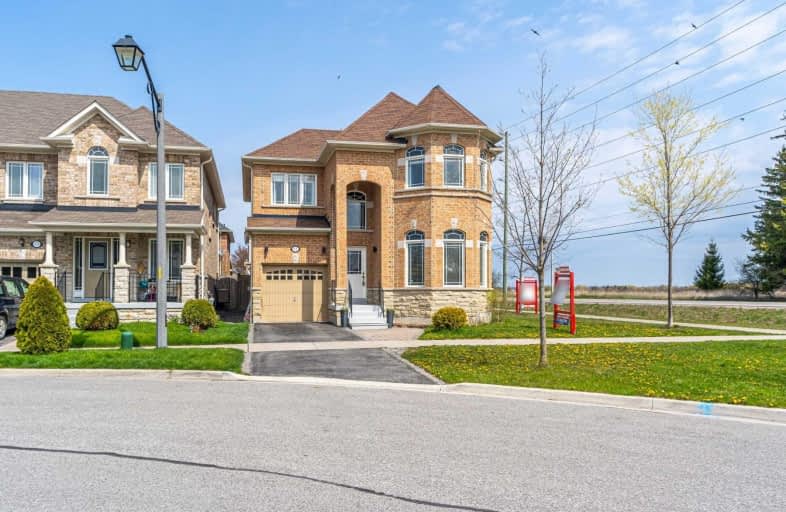
Unnamed Mulberry Meadows Public School
Elementary: Public
0.61 km
St Teresa of Calcutta Catholic School
Elementary: Catholic
2.36 km
Romeo Dallaire Public School
Elementary: Public
1.51 km
Michaëlle Jean Public School
Elementary: Public
1.86 km
Cadarackque Public School
Elementary: Public
2.83 km
da Vinci Public School Elementary Public School
Elementary: Public
2.09 km
Archbishop Denis O'Connor Catholic High School
Secondary: Catholic
3.41 km
All Saints Catholic Secondary School
Secondary: Catholic
3.26 km
Donald A Wilson Secondary School
Secondary: Public
3.25 km
Notre Dame Catholic Secondary School
Secondary: Catholic
1.89 km
Ajax High School
Secondary: Public
4.76 km
J Clarke Richardson Collegiate
Secondary: Public
1.82 km














