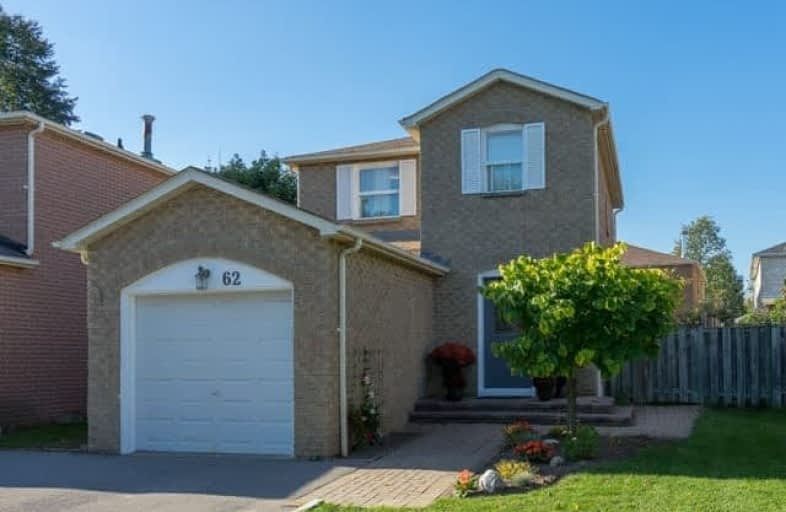Sold on Oct 25, 2017
Note: Property is not currently for sale or for rent.

-
Type: Detached
-
Style: 2-Storey
-
Size: 1100 sqft
-
Lot Size: 27.9 x 101.7 Feet
-
Age: No Data
-
Taxes: $3,485 per year
-
Days on Site: 5 Days
-
Added: Sep 07, 2019 (5 days on market)
-
Updated:
-
Last Checked: 3 months ago
-
MLS®#: E3961681
-
Listed By: Re/max all-stars realty inc., brokerage
Spectacular "Detached" Yes Only $498,000!!!Ajax,Det.Brick 2-Storey Home,Att.Gar(Park 4 Cars),2 Lrg Bdrms,2 Baths, Mn.Fl.Sunroom + W/O To Yard,Open Concept Liv.Rm/Din.Rm Reno.Smooth Ceilings + Pot Lts,Reno.Kit + Porc.Bkspl+ B/I S/S Appls + Pantry,Mbr W/W Closet & O/L Garden,Fantastic Reno 5Pc Bath,Prof.Fin.Bsmt + Frp! +3Pc Bath,Cac, Lam.Fls,Ceiling Lts In Bdrms,Prof.Ldscp + Int.Fr Walkway!Fabulous Starter Home!Walk To Schools,Parks,Shopping & Close To 401.
Extras
Furn(04),Cac(04),Roof(12),S/S Dswr(17),B/I Oven(17),Stove Top,Fridge(Existing),All Wdw Cvgs,All Elfs,& Pot Lts,Sunroom W/Deck Flooring,Intlock Frt Walkway,Lam. Fls,Parking 4 Cars,Washer/Dryer Stacked.Cust.Upgr 5Pc Bth. Gar.Dr. Opnr & Remote
Property Details
Facts for 62 Chatfield Drive, Ajax
Status
Days on Market: 5
Last Status: Sold
Sold Date: Oct 25, 2017
Closed Date: Dec 15, 2017
Expiry Date: Mar 30, 2018
Sold Price: $535,000
Unavailable Date: Oct 25, 2017
Input Date: Oct 20, 2017
Prior LSC: Listing with no contract changes
Property
Status: Sale
Property Type: Detached
Style: 2-Storey
Size (sq ft): 1100
Area: Ajax
Community: Central West
Availability Date: 30Days/Tba
Inside
Bedrooms: 2
Bathrooms: 2
Kitchens: 1
Rooms: 6
Den/Family Room: No
Air Conditioning: Central Air
Fireplace: Yes
Laundry Level: Lower
Washrooms: 2
Building
Basement: Finished
Heat Type: Forced Air
Heat Source: Gas
Exterior: Brick
Water Supply: Municipal
Special Designation: Unknown
Parking
Driveway: Private
Garage Spaces: 1
Garage Type: Attached
Covered Parking Spaces: 3
Total Parking Spaces: 4
Fees
Tax Year: 2017
Tax Legal Description: Lot 41 Plan 40M-1241 S/T A Right As In Lt 156503
Taxes: $3,485
Highlights
Feature: Fenced Yard
Feature: Hospital
Feature: Library
Feature: Public Transit
Feature: Rec Centre
Feature: School
Land
Cross Street: Westney/Hwy#2/Ravens
Municipality District: Ajax
Fronting On: North
Pool: None
Sewer: Sewers
Lot Depth: 101.7 Feet
Lot Frontage: 27.9 Feet
Lot Irregularities: (12M X 31M)
Additional Media
- Virtual Tour: https://www.pfretour.com/mls/74367
Rooms
Room details for 62 Chatfield Drive, Ajax
| Type | Dimensions | Description |
|---|---|---|
| Living Ground | 3.10 x 4.00 | Pot Lights, Laminate, Open Concept |
| Dining Ground | 2.70 x 3.20 | W/O To Sunroom, Laminate, Open Concept |
| Kitchen Ground | 3.10 x 3.10 | B/I Appliances, Pantry, Ceramic Back Splash |
| Sunroom Ground | 2.90 x 6.10 | W/O To Yard, Wood Floor |
| Master 2nd | 3.10 x 5.25 | Laminate, W/W Closet, O/Looks Backyard |
| 2nd Br 2nd | 3.10 x 3.80 | Laminate, Double Closet |
| Rec Bsmt | 3.60 x 5.00 | 3 Pc Bath, Fireplace, Pot Lights |
| Foyer Ground | 1.90 x 4.60 | Laminate, Double Closet |
| XXXXXXXX | XXX XX, XXXX |
XXXX XXX XXXX |
$XXX,XXX |
| XXX XX, XXXX |
XXXXXX XXX XXXX |
$XXX,XXX |
| XXXXXXXX XXXX | XXX XX, XXXX | $535,000 XXX XXXX |
| XXXXXXXX XXXXXX | XXX XX, XXXX | $498,000 XXX XXXX |

Dr Roberta Bondar Public School
Elementary: PublicApplecroft Public School
Elementary: PublicLester B Pearson Public School
Elementary: PublicWestney Heights Public School
Elementary: PublicSt Jude Catholic School
Elementary: CatholicSt Catherine of Siena Catholic School
Elementary: CatholicÉcole secondaire Ronald-Marion
Secondary: PublicArchbishop Denis O'Connor Catholic High School
Secondary: CatholicNotre Dame Catholic Secondary School
Secondary: CatholicAjax High School
Secondary: PublicJ Clarke Richardson Collegiate
Secondary: PublicPickering High School
Secondary: Public- 2 bath
- 6 bed
571 Kingston Road West, Ajax, Ontario • L1S 6M1 • Central West



