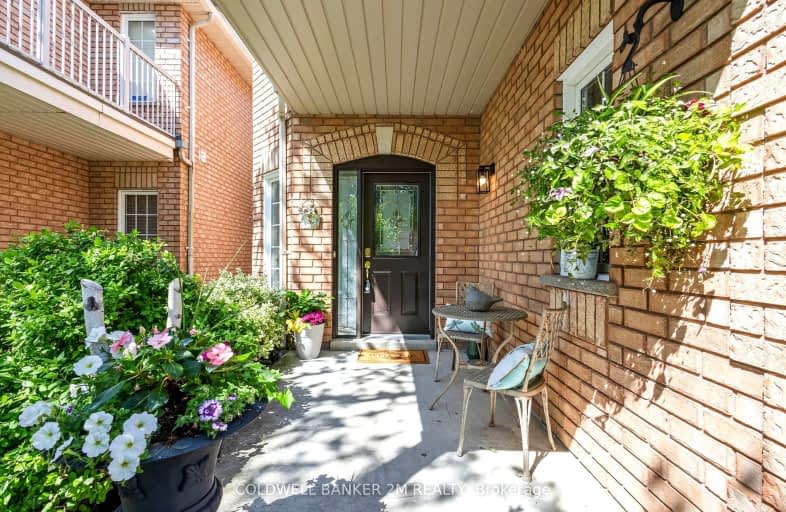Car-Dependent
- Almost all errands require a car.
19
/100
Some Transit
- Most errands require a car.
34
/100
Somewhat Bikeable
- Most errands require a car.
43
/100

St James Catholic School
Elementary: Catholic
2.27 km
Bolton C Falby Public School
Elementary: Public
1.43 km
St Bernadette Catholic School
Elementary: Catholic
1.46 km
Cadarackque Public School
Elementary: Public
2.25 km
Southwood Park Public School
Elementary: Public
1.32 km
Carruthers Creek Public School
Elementary: Public
0.67 km
Archbishop Denis O'Connor Catholic High School
Secondary: Catholic
2.45 km
Henry Street High School
Secondary: Public
5.36 km
Donald A Wilson Secondary School
Secondary: Public
6.17 km
Notre Dame Catholic Secondary School
Secondary: Catholic
5.22 km
Ajax High School
Secondary: Public
1.30 km
J Clarke Richardson Collegiate
Secondary: Public
5.11 km
-
Central Park
Michael Blvd, Whitby ON 4.74km -
Peel Park
Burns St (Athol St), Whitby ON 5.91km -
Whitby Soccer Dome
695 ROSSLAND Rd W, Whitby ON 6.04km
-
RBC Royal Bank
320 Harwood Ave S (Hardwood And Bayly), Ajax ON L1S 2J1 1.71km -
TD Canada Trust Branch and ATM
75 Bayly St W, Ajax ON L1S 7K7 1.89km -
TD Bank Financial Group
15 Westney Rd N (Kingston Rd), Ajax ON L1T 1P4 3.74km














