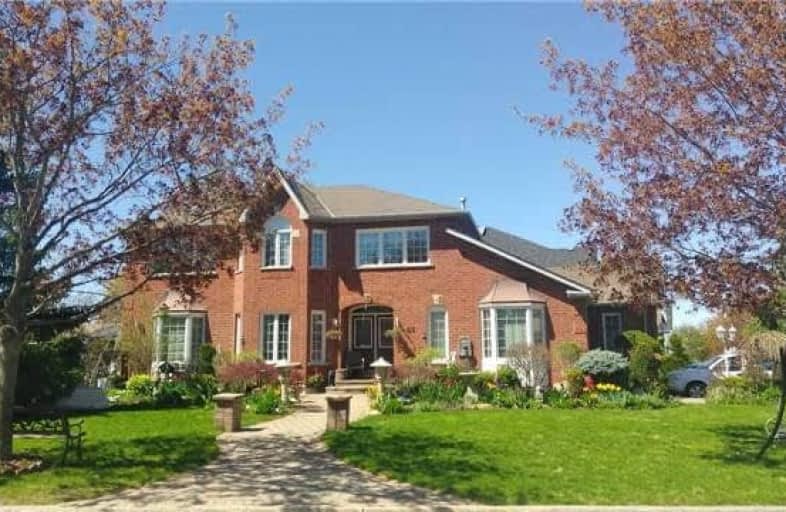
St Francis de Sales Catholic School
Elementary: Catholic
0.78 km
Lincoln Avenue Public School
Elementary: Public
0.89 km
Lincoln Alexander Public School
Elementary: Public
0.40 km
Eagle Ridge Public School
Elementary: Public
0.81 km
Alexander Graham Bell Public School
Elementary: Public
1.43 km
St Patrick Catholic School
Elementary: Catholic
1.17 km
École secondaire Ronald-Marion
Secondary: Public
1.48 km
Archbishop Denis O'Connor Catholic High School
Secondary: Catholic
3.30 km
Notre Dame Catholic Secondary School
Secondary: Catholic
4.05 km
Pine Ridge Secondary School
Secondary: Public
2.90 km
J Clarke Richardson Collegiate
Secondary: Public
4.04 km
Pickering High School
Secondary: Public
0.30 km







