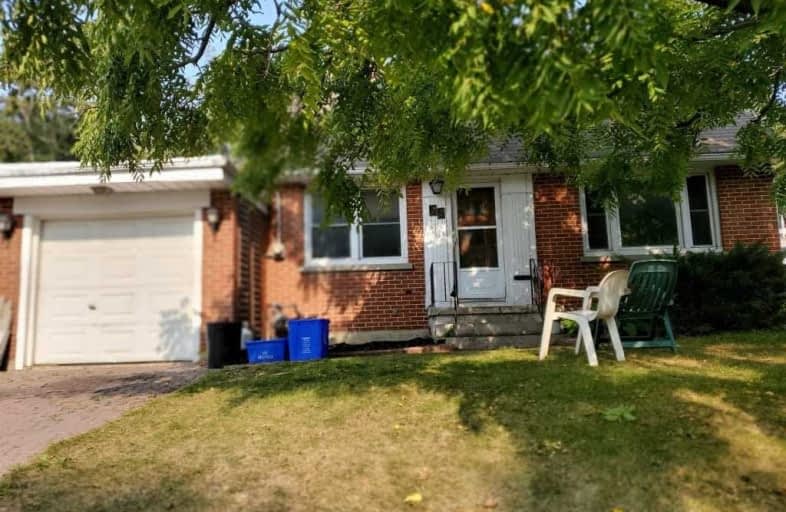Sold on Nov 06, 2020
Note: Property is not currently for sale or for rent.

-
Type: Detached
-
Style: 1 1/2 Storey
-
Lot Size: 45 x 150 Feet
-
Age: No Data
-
Taxes: $4,226 per year
-
Days on Site: 43 Days
-
Added: Sep 24, 2020 (1 month on market)
-
Updated:
-
Last Checked: 3 months ago
-
MLS®#: E4929215
-
Listed By: My move realty, brokerage
For More Info Click Multimedia - This Home Is Not The Usual Small "War Time" Homes Found In Downtown Central Ajax. 1 1/2 Storey, Mainly Brick Detached Home With 3 Bedrooms Upstairs, Full Basement (W/Possible 2 More Bedrooms) And ...! Wow !... One Of The Widest Pie-Shaped Lots In The Area! **Huge Backyard -- 210Ft. Wide At Rear! Lots Of Room For Decks, Sheds, Patios, Pool And Even A New Big Garage/Workshop! The Street Name Says It All!
Extras
Depth & Mature Trees Give You Privacy From Neighbours Behind. A Great Base For Renovation, Upgrade, Or Build And Enjoy A Fantastic Place To Live. Easy Access To Shopping And Transportation. - For More Info Click Multimedia
Property Details
Facts for 66 Forest Road, Ajax
Status
Days on Market: 43
Last Status: Sold
Sold Date: Nov 06, 2020
Closed Date: Jan 28, 2021
Expiry Date: Apr 03, 2021
Sold Price: $620,000
Unavailable Date: Nov 06, 2020
Input Date: Sep 25, 2020
Prior LSC: Listing with no contract changes
Property
Status: Sale
Property Type: Detached
Style: 1 1/2 Storey
Area: Ajax
Community: South East
Availability Date: 60 Days / Tba
Inside
Bedrooms: 3
Bedrooms Plus: 2
Bathrooms: 2
Kitchens: 1
Rooms: 7
Den/Family Room: Yes
Air Conditioning: Central Air
Fireplace: Yes
Washrooms: 2
Building
Basement: Finished
Heat Type: Forced Air
Heat Source: Gas
Exterior: Brick
Exterior: Vinyl Siding
Water Supply: Municipal
Special Designation: Unknown
Parking
Driveway: Private
Garage Spaces: 1
Garage Type: Attached
Covered Parking Spaces: 2
Total Parking Spaces: 3
Fees
Tax Year: 2020
Tax Legal Description: Plan 468 Lot 61
Taxes: $4,226
Land
Cross Street: Harwood Ave.S. And K
Municipality District: Ajax
Fronting On: North
Parcel Number: 264550141
Pool: None
Sewer: Sewers
Lot Depth: 150 Feet
Lot Frontage: 45 Feet
Lot Irregularities: Large Pie-Shape To Re
Acres: < .50
Additional Media
- Virtual Tour: https://jumptolisting.com/E4929215?vt=true
| XXXXXXXX | XXX XX, XXXX |
XXXX XXX XXXX |
$XXX,XXX |
| XXX XX, XXXX |
XXXXXX XXX XXXX |
$XXX,XXX | |
| XXXXXXXX | XXX XX, XXXX |
XXXXXXXX XXX XXXX |
|
| XXX XX, XXXX |
XXXXXX XXX XXXX |
$XXX,XXX | |
| XXXXXXXX | XXX XX, XXXX |
XXXXXXXX XXX XXXX |
|
| XXX XX, XXXX |
XXXXXX XXX XXXX |
$XXX,XXX | |
| XXXXXXXX | XXX XX, XXXX |
XXXXXXX XXX XXXX |
|
| XXX XX, XXXX |
XXXXXX XXX XXXX |
$XXX,XXX | |
| XXXXXXXX | XXX XX, XXXX |
XXXXXXXX XXX XXXX |
|
| XXX XX, XXXX |
XXXXXX XXX XXXX |
$XXX,XXX |
| XXXXXXXX XXXX | XXX XX, XXXX | $620,000 XXX XXXX |
| XXXXXXXX XXXXXX | XXX XX, XXXX | $605,900 XXX XXXX |
| XXXXXXXX XXXXXXXX | XXX XX, XXXX | XXX XXXX |
| XXXXXXXX XXXXXX | XXX XX, XXXX | $580,000 XXX XXXX |
| XXXXXXXX XXXXXXXX | XXX XX, XXXX | XXX XXXX |
| XXXXXXXX XXXXXX | XXX XX, XXXX | $549,000 XXX XXXX |
| XXXXXXXX XXXXXXX | XXX XX, XXXX | XXX XXXX |
| XXXXXXXX XXXXXX | XXX XX, XXXX | $359,900 XXX XXXX |
| XXXXXXXX XXXXXXXX | XXX XX, XXXX | XXX XXXX |
| XXXXXXXX XXXXXX | XXX XX, XXXX | $439,900 XXX XXXX |

Lord Elgin Public School
Elementary: PublicBolton C Falby Public School
Elementary: PublicSt Bernadette Catholic School
Elementary: CatholicCadarackque Public School
Elementary: PublicSouthwood Park Public School
Elementary: PublicCarruthers Creek Public School
Elementary: PublicÉcole secondaire Ronald-Marion
Secondary: PublicArchbishop Denis O'Connor Catholic High School
Secondary: CatholicNotre Dame Catholic Secondary School
Secondary: CatholicAjax High School
Secondary: PublicJ Clarke Richardson Collegiate
Secondary: PublicPickering High School
Secondary: Public- 2 bath
- 3 bed
31 Hewitt Crescent, Ajax, Ontario • L1S 7A5 • South East



