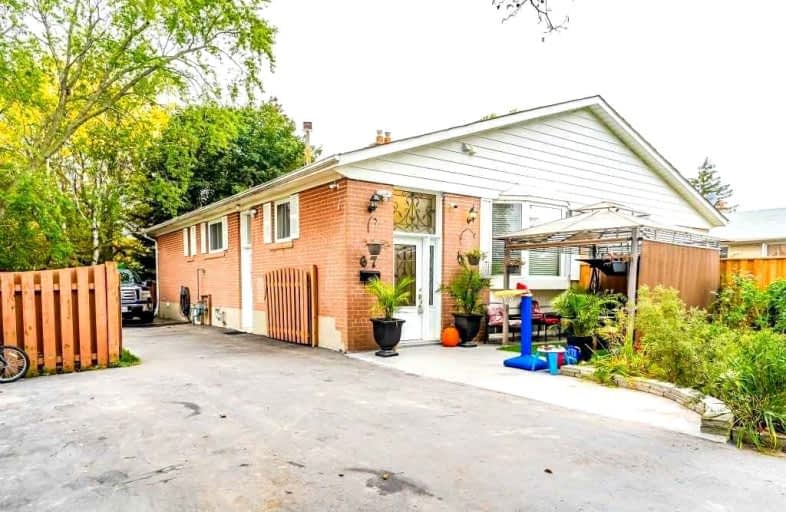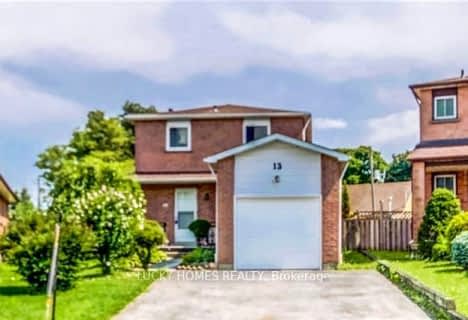Car-Dependent
- Almost all errands require a car.
9
/100
Some Transit
- Most errands require a car.
40
/100
Somewhat Bikeable
- Most errands require a car.
44
/100

St James Catholic School
Elementary: Catholic
1.92 km
Bolton C Falby Public School
Elementary: Public
0.53 km
St Bernadette Catholic School
Elementary: Catholic
0.52 km
Cadarackque Public School
Elementary: Public
2.01 km
Southwood Park Public School
Elementary: Public
1.04 km
Carruthers Creek Public School
Elementary: Public
0.56 km
Archbishop Denis O'Connor Catholic High School
Secondary: Catholic
1.84 km
Donald A Wilson Secondary School
Secondary: Public
6.59 km
Notre Dame Catholic Secondary School
Secondary: Catholic
4.81 km
Ajax High School
Secondary: Public
0.36 km
J Clarke Richardson Collegiate
Secondary: Public
4.70 km
Pickering High School
Secondary: Public
4.15 km
-
Lakeside Community Park
2.18km -
Westney Heights Park and Playground
Ravenscroft Rd., Ajax ON 3.65km -
E. A. Fairman park
6.37km
-
RBC Royal Bank
320 Harwood Ave S (Hardwood And Bayly), Ajax ON L1S 2J1 0.76km -
RBC Royal Bank
714 Rossland Rd E (Garden), Whitby ON L1N 9L3 8.52km -
RBC Royal Bank
480 Taunton Rd E (Baldwin), Whitby ON L1N 5R5 9.19km














