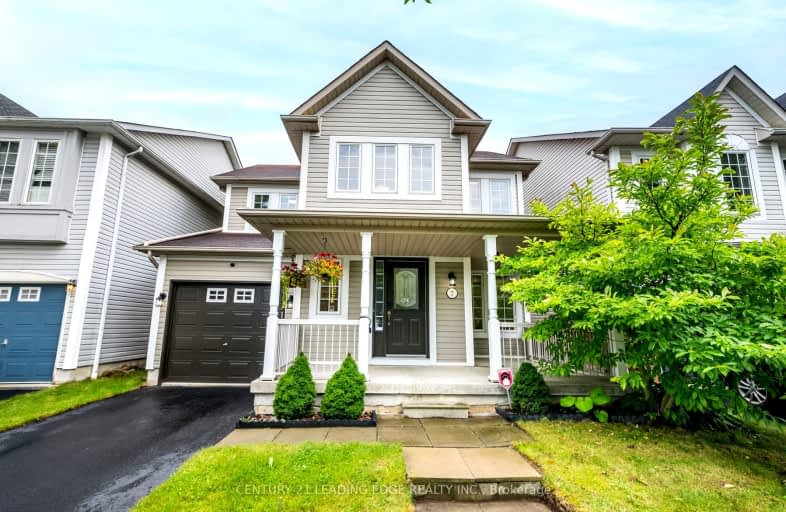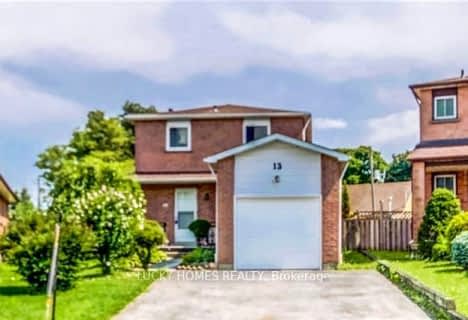Car-Dependent
- Most errands require a car.
33
/100
Some Transit
- Most errands require a car.
32
/100
Somewhat Bikeable
- Most errands require a car.
38
/100

Duffin's Bay Public School
Elementary: Public
2.08 km
St James Catholic School
Elementary: Catholic
1.62 km
Bolton C Falby Public School
Elementary: Public
1.10 km
St Bernadette Catholic School
Elementary: Catholic
1.23 km
Southwood Park Public School
Elementary: Public
0.68 km
Carruthers Creek Public School
Elementary: Public
0.25 km
Archbishop Denis O'Connor Catholic High School
Secondary: Catholic
2.62 km
Donald A Wilson Secondary School
Secondary: Public
6.81 km
Notre Dame Catholic Secondary School
Secondary: Catholic
5.54 km
Ajax High School
Secondary: Public
1.14 km
J Clarke Richardson Collegiate
Secondary: Public
5.43 km
Pickering High School
Secondary: Public
4.90 km














