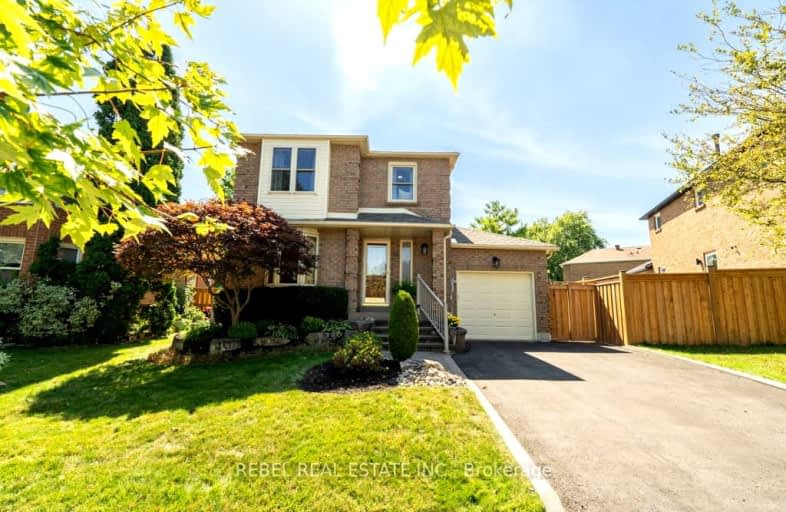Somewhat Walkable
- Some errands can be accomplished on foot.
64
/100
Some Transit
- Most errands require a car.
45
/100
Somewhat Bikeable
- Most errands require a car.
40
/100

Applecroft Public School
Elementary: Public
0.93 km
Lester B Pearson Public School
Elementary: Public
0.62 km
Westney Heights Public School
Elementary: Public
0.12 km
St Jude Catholic School
Elementary: Catholic
0.82 km
St Catherine of Siena Catholic School
Elementary: Catholic
1.14 km
St Patrick Catholic School
Elementary: Catholic
0.93 km
École secondaire Ronald-Marion
Secondary: Public
2.79 km
Archbishop Denis O'Connor Catholic High School
Secondary: Catholic
2.16 km
Notre Dame Catholic Secondary School
Secondary: Catholic
2.50 km
Ajax High School
Secondary: Public
3.43 km
J Clarke Richardson Collegiate
Secondary: Public
2.47 km
Pickering High School
Secondary: Public
1.36 km
-
Ajax Waterfront
5.65km -
Amberlea Park
ON 7.87km -
Kiwanis Heydenshore Park
Whitby ON L1N 0C1 10.07km
-
BMO Bank of Montreal
1360 Kingston Rd (Hwy 2 & Glenanna Road), Pickering ON L1V 3B4 4.58km -
Continental Currency Exchange
1355 Kingston Rd, Pickering ON L1V 1B8 4.72km -
BMO Bank of Montreal
3960 Brock St N (Taunton), Whitby ON L1R 3E1 8.69km














