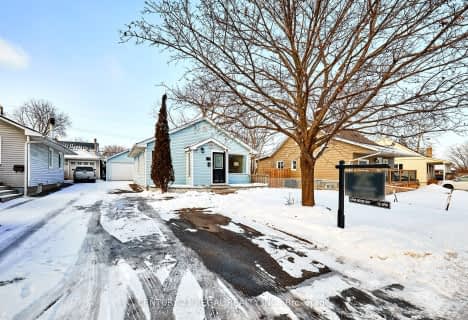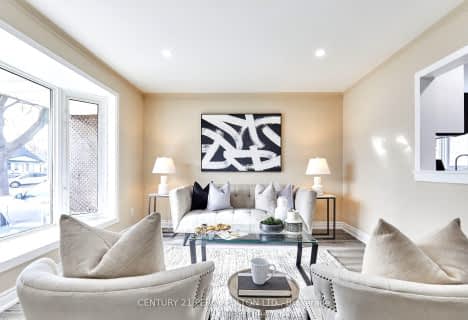Somewhat Walkable
- Some errands can be accomplished on foot.
62
/100
Some Transit
- Most errands require a car.
43
/100
Somewhat Bikeable
- Most errands require a car.
42
/100

Dr Roberta Bondar Public School
Elementary: Public
0.92 km
Applecroft Public School
Elementary: Public
0.84 km
Lester B Pearson Public School
Elementary: Public
0.41 km
Westney Heights Public School
Elementary: Public
0.33 km
St Jude Catholic School
Elementary: Catholic
0.72 km
St Catherine of Siena Catholic School
Elementary: Catholic
0.93 km
École secondaire Ronald-Marion
Secondary: Public
2.93 km
Archbishop Denis O'Connor Catholic High School
Secondary: Catholic
2.17 km
Notre Dame Catholic Secondary School
Secondary: Catholic
2.28 km
Ajax High School
Secondary: Public
3.51 km
J Clarke Richardson Collegiate
Secondary: Public
2.25 km
Pickering High School
Secondary: Public
1.56 km
-
Westney Heights Park and Playground
Ravenscroft Rd., Ajax ON 0.44km -
Ajax Waterfront
5.76km -
Whitby Soccer Dome
695 ROSSLAND Rd W, Whitby ON 6.85km
-
JMS Atms Inc
71 Old Kingston Rd, Ajax ON L1T 3A6 1.9km -
RBC Royal Bank
955 Westney Rd S (at Monarch), Ajax ON L1S 3K7 4.57km -
RBC Royal Bank ATM
1755 Dundas St W, Whitby ON L1P 1Y9 4.7km














