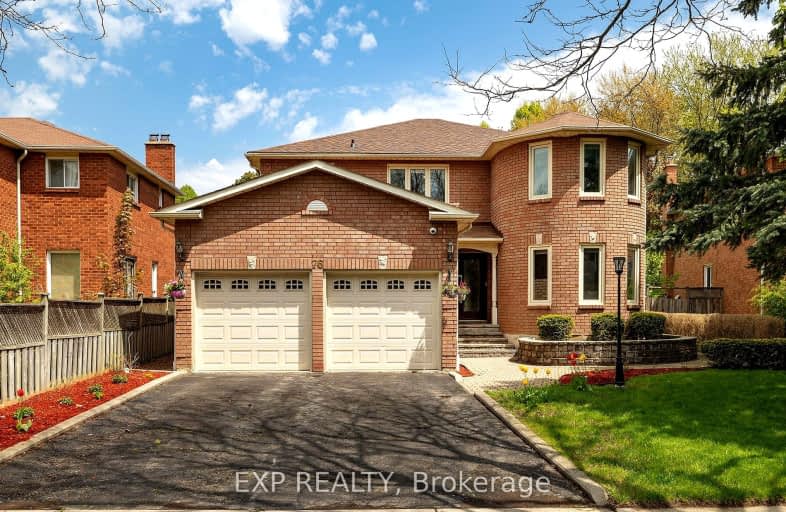Somewhat Walkable
- Most errands can be accomplished on foot.
70
/100
Some Transit
- Most errands require a car.
44
/100
Somewhat Bikeable
- Most errands require a car.
34
/100

St Francis de Sales Catholic School
Elementary: Catholic
0.96 km
Lincoln Avenue Public School
Elementary: Public
0.79 km
Westney Heights Public School
Elementary: Public
0.94 km
Lincoln Alexander Public School
Elementary: Public
0.34 km
Alexander Graham Bell Public School
Elementary: Public
1.01 km
St Patrick Catholic School
Elementary: Catholic
0.72 km
École secondaire Ronald-Marion
Secondary: Public
1.85 km
Archbishop Denis O'Connor Catholic High School
Secondary: Catholic
2.88 km
Notre Dame Catholic Secondary School
Secondary: Catholic
3.49 km
Pine Ridge Secondary School
Secondary: Public
3.40 km
J Clarke Richardson Collegiate
Secondary: Public
3.48 km
Pickering High School
Secondary: Public
0.35 km
-
Peel Park
Burns St (Athol St), Whitby ON 9.64km -
Adam's Park
2 Rozell Rd, Toronto ON 10.49km -
Port Union Village Common Park
105 Bridgend St, Toronto ON M9C 2Y2 11.3km
-
TD Bank Financial Group
15 Westney Rd N (Kingston Rd), Ajax ON L1T 1P4 1.38km -
CIBC
1895 Glenanna Rd (at Kingston Rd.), Pickering ON L1V 7K1 3.45km -
RBC Royal Bank
320 Harwood Ave S (Hardwood And Bayly), Ajax ON L1S 2J1 3.46km













