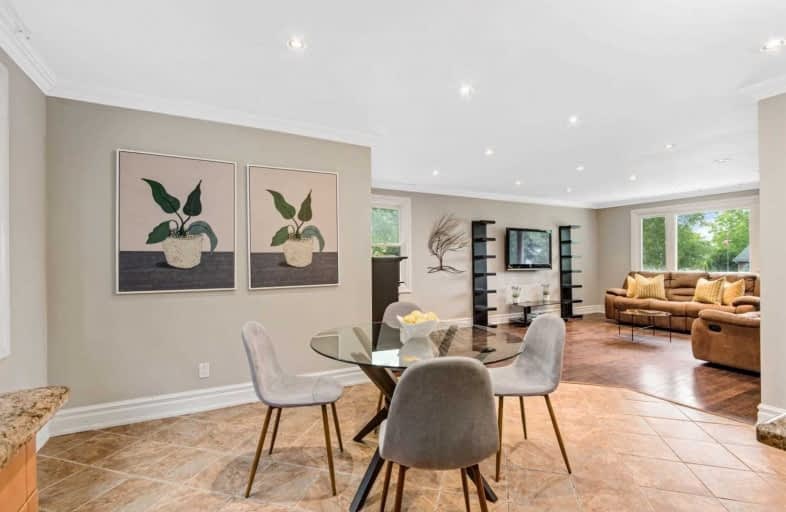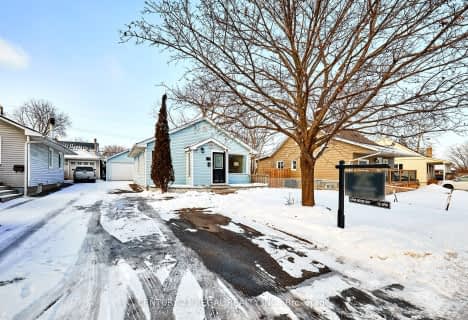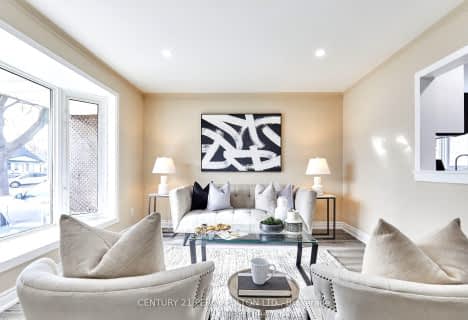
St Francis de Sales Catholic School
Elementary: Catholic
0.50 km
Lincoln Avenue Public School
Elementary: Public
0.57 km
Lincoln Alexander Public School
Elementary: Public
0.19 km
Eagle Ridge Public School
Elementary: Public
1.09 km
Alexander Graham Bell Public School
Elementary: Public
1.51 km
St Patrick Catholic School
Elementary: Catholic
1.22 km
École secondaire Ronald-Marion
Secondary: Public
1.80 km
Archbishop Denis O'Connor Catholic High School
Secondary: Catholic
3.00 km
Notre Dame Catholic Secondary School
Secondary: Catholic
3.96 km
Pine Ridge Secondary School
Secondary: Public
3.17 km
J Clarke Richardson Collegiate
Secondary: Public
3.94 km
Pickering High School
Secondary: Public
0.17 km














