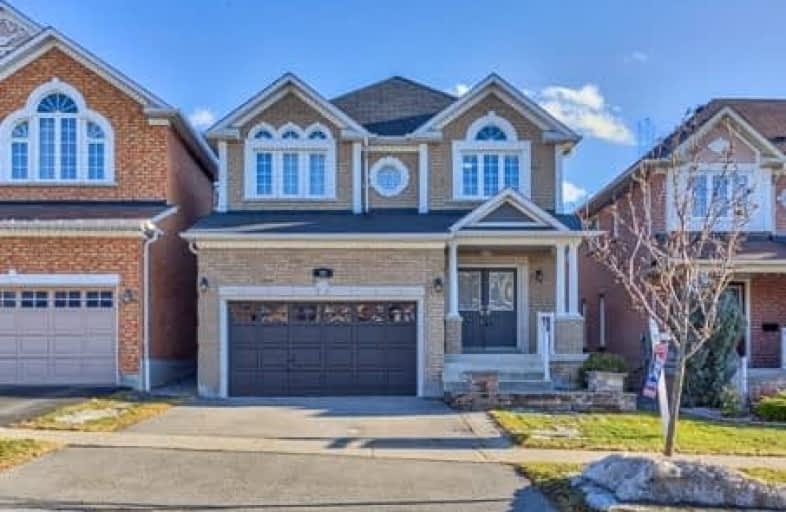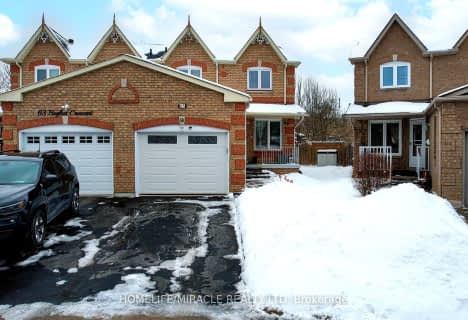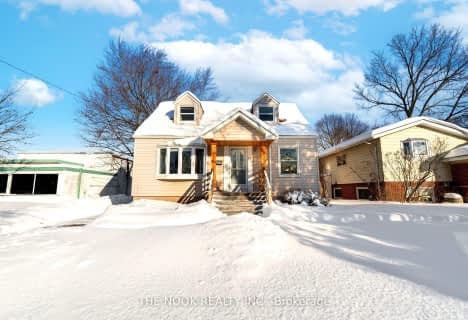
St André Bessette Catholic School
Elementary: Catholic
0.36 km
Lester B Pearson Public School
Elementary: Public
1.25 km
St Catherine of Siena Catholic School
Elementary: Catholic
1.30 km
Alexander Graham Bell Public School
Elementary: Public
1.54 km
Vimy Ridge Public School
Elementary: Public
0.38 km
Nottingham Public School
Elementary: Public
0.31 km
École secondaire Ronald-Marion
Secondary: Public
3.43 km
Archbishop Denis O'Connor Catholic High School
Secondary: Catholic
3.47 km
Notre Dame Catholic Secondary School
Secondary: Catholic
1.63 km
Ajax High School
Secondary: Public
4.99 km
J Clarke Richardson Collegiate
Secondary: Public
1.70 km
Pickering High School
Secondary: Public
2.82 km














