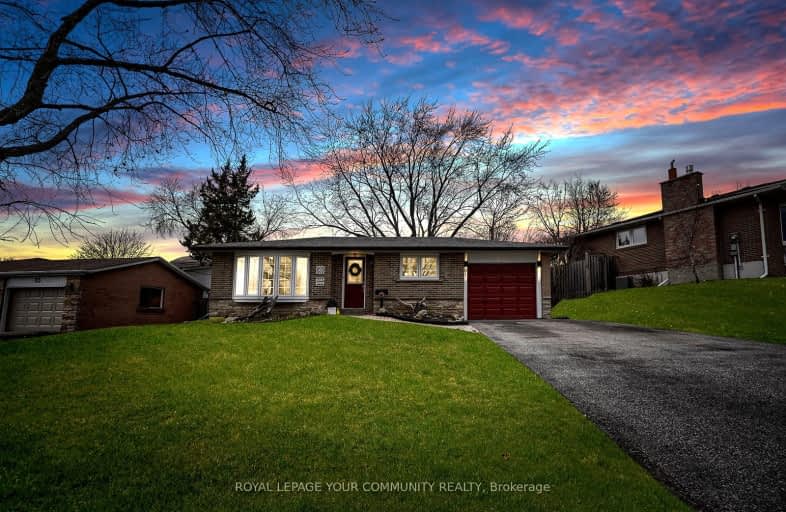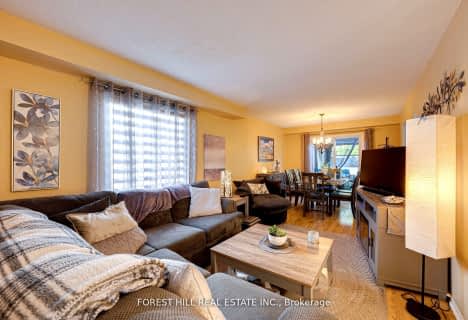Somewhat Walkable
- Some errands can be accomplished on foot.
52
/100
Some Transit
- Most errands require a car.
28
/100
Somewhat Bikeable
- Most errands require a car.
41
/100

Duffin's Bay Public School
Elementary: Public
0.85 km
St James Catholic School
Elementary: Catholic
0.36 km
Bolton C Falby Public School
Elementary: Public
1.58 km
St Bernadette Catholic School
Elementary: Catholic
1.83 km
Southwood Park Public School
Elementary: Public
0.74 km
Carruthers Creek Public School
Elementary: Public
1.43 km
École secondaire Ronald-Marion
Secondary: Public
6.62 km
Archbishop Denis O'Connor Catholic High School
Secondary: Catholic
3.49 km
Notre Dame Catholic Secondary School
Secondary: Catholic
6.50 km
Ajax High School
Secondary: Public
1.90 km
J Clarke Richardson Collegiate
Secondary: Public
6.40 km
Pickering High School
Secondary: Public
5.04 km
-
Ajax Rotary Park
177 Lake Drwy W (Bayly), Ajax ON L1S 7J1 2.09km -
Central Park
Michael Blvd, Whitby ON 6.67km -
Whitby Soccer Dome
695 ROSSLAND Rd W, Whitby ON 8.03km
-
RBC Royal Bank
320 Harwood Ave S (Hardwood And Bayly), Ajax ON L1S 2J1 1.99km -
TD Bank Financial Group
4515 Kingston Rd (at Morningside Ave.), Scarborough ON M1E 2P1 15.46km -
CIBC
1400 Clearbrook Dr, Oshawa ON L1K 2N7 17.47km














