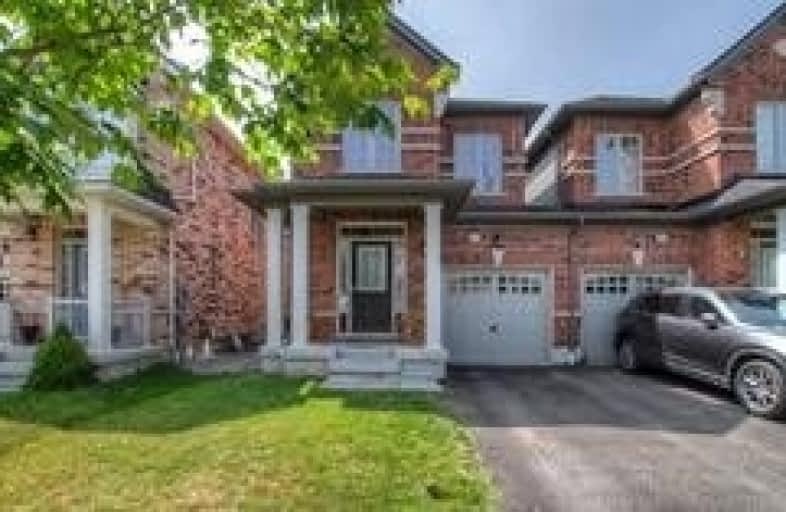Sold on Aug 08, 2019
Note: Property is not currently for sale or for rent.

-
Type: Detached
-
Style: 2-Storey
-
Size: 1500 sqft
-
Lot Size: 24.61 x 102.2 Feet
-
Age: 6-15 years
-
Taxes: $4,400 per year
-
Days on Site: 13 Days
-
Added: Sep 07, 2019 (1 week on market)
-
Updated:
-
Last Checked: 2 months ago
-
MLS®#: E4530066
-
Listed By: Re/max realtron realty inc., brokerage
Absolutely Stunning Marshall Built Home** Fully Equipped With Marshall's Highest Upgrade Package (Platinum Package) And Then Some Ie. Upgraded Lighting/Switches/Outlets Throughout, Extended Maple Cabinets With Granite Counters, Marble Back-Splash To Ceiling, Upgraded Kitchenaid Appliances, Hardwired Ethernet Thru Out, Oak Hardwood With Matching Oak Staircase, Pot Lights, California Shutters, Central Vacuum With Broom Sweep, Tall Doors, Gas F/P And Much More**
Extras
Kitchenaid Fridge, Stove, Dishwasher; Washer/Dryer, Gb&E, Cac, All Elf's And Ceiling Fans, Central Vac & Attachments, Bbq Gas Line W/ Weber Grill, Bsmt Partially Finished: Framing, Plumbing (2 Pc Bath), And Some Electrical Completed.
Property Details
Facts for 84 Beverton Crescent, Ajax
Status
Days on Market: 13
Last Status: Sold
Sold Date: Aug 08, 2019
Closed Date: Sep 30, 2019
Expiry Date: Dec 10, 2019
Sold Price: $659,900
Unavailable Date: Aug 08, 2019
Input Date: Jul 26, 2019
Property
Status: Sale
Property Type: Detached
Style: 2-Storey
Size (sq ft): 1500
Age: 6-15
Area: Ajax
Community: Northwest Ajax
Availability Date: 30/60/Tba
Inside
Bedrooms: 3
Bedrooms Plus: 1
Bathrooms: 3
Kitchens: 1
Rooms: 7
Den/Family Room: No
Air Conditioning: Central Air
Fireplace: Yes
Laundry Level: Lower
Central Vacuum: Y
Washrooms: 3
Utilities
Electricity: Available
Gas: Available
Cable: Available
Telephone: Available
Building
Basement: Part Fin
Heat Type: Fan Coil
Heat Source: Gas
Exterior: Brick
Water Supply Type: Drilled Well
Water Supply: Municipal
Special Designation: Unknown
Retirement: N
Parking
Driveway: Private
Garage Spaces: 1
Garage Type: Attached
Covered Parking Spaces: 2
Total Parking Spaces: 3
Fees
Tax Year: 2018
Tax Legal Description: Plan 40M2436 Pt Lot 60 Rp 40R27447 Parts 25 And 26
Taxes: $4,400
Land
Cross Street: Ravenscroft &Taunton
Municipality District: Ajax
Fronting On: South
Pool: None
Sewer: Sewers
Lot Depth: 102.2 Feet
Lot Frontage: 24.61 Feet
Additional Media
- Virtual Tour: https://tours.realtronaccelerate.ca/public/vtour/display/1370438?idx=1#!/
Rooms
Room details for 84 Beverton Crescent, Ajax
| Type | Dimensions | Description |
|---|---|---|
| Kitchen Main | 4.27 x 5.03 | Stainless Steel Appl, Granite Counter, Ceramic Floor |
| Dining Main | 4.27 x 5.03 | California Shutters, Combined W/Kitchen, Ceramic Floor |
| Great Rm Main | 5.18 x 5.03 | W/O To Deck, Gas Fireplace, Hardwood Floor |
| Master Upper | 3.35 x 5.18 | W/I Closet, Closet Organizers, Broadloom |
| 2nd Br Upper | 2.74 x 3.96 | California Shutters, Closet Organizers, Broadloom |
| 3rd Br Upper | 2.74 x 3.35 | California Shutters, Closet Organizers, Broadloom |
| Office Upper | 2.74 x 1.98 | California Shutters, B/I Shelves, Broadloom |
| XXXXXXXX | XXX XX, XXXX |
XXXX XXX XXXX |
$XXX,XXX |
| XXX XX, XXXX |
XXXXXX XXX XXXX |
$XXX,XXX | |
| XXXXXXXX | XXX XX, XXXX |
XXXXXXX XXX XXXX |
|
| XXX XX, XXXX |
XXXXXX XXX XXXX |
$XXX,XXX |
| XXXXXXXX XXXX | XXX XX, XXXX | $659,900 XXX XXXX |
| XXXXXXXX XXXXXX | XXX XX, XXXX | $659,900 XXX XXXX |
| XXXXXXXX XXXXXXX | XXX XX, XXXX | XXX XXXX |
| XXXXXXXX XXXXXX | XXX XX, XXXX | $659,900 XXX XXXX |

St André Bessette Catholic School
Elementary: CatholicLester B Pearson Public School
Elementary: PublicAlexander Graham Bell Public School
Elementary: PublicVimy Ridge Public School
Elementary: PublicNottingham Public School
Elementary: PublicSt Patrick Catholic School
Elementary: CatholicÉcole secondaire Ronald-Marion
Secondary: PublicArchbishop Denis O'Connor Catholic High School
Secondary: CatholicNotre Dame Catholic Secondary School
Secondary: CatholicPine Ridge Secondary School
Secondary: PublicJ Clarke Richardson Collegiate
Secondary: PublicPickering High School
Secondary: Public- 4 bath
- 4 bed
- 1500 sqft
22 Edgley Court, Ajax, Ontario • L1T 0B9 • Central West



