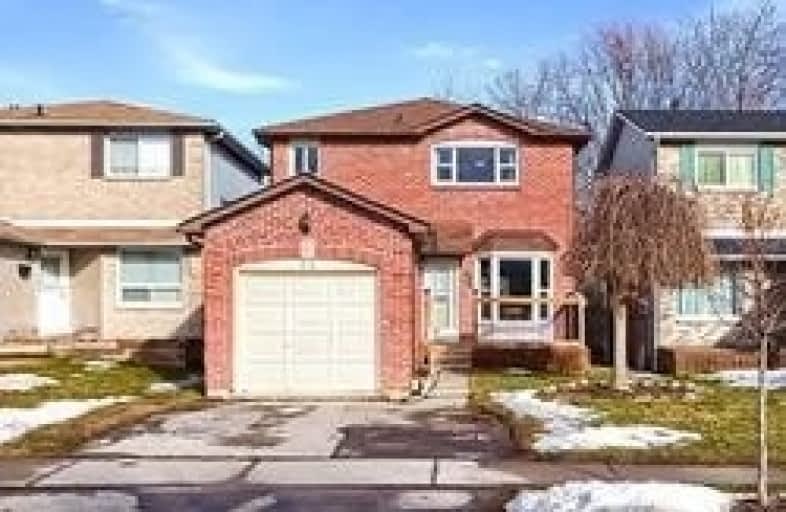Somewhat Walkable
- Some errands can be accomplished on foot.
68
/100
Some Transit
- Most errands require a car.
48
/100
Somewhat Bikeable
- Most errands require a car.
34
/100

Lord Elgin Public School
Elementary: Public
0.85 km
Applecroft Public School
Elementary: Public
1.71 km
Terry Fox Public School
Elementary: Public
1.74 km
Bolton C Falby Public School
Elementary: Public
1.83 km
St Bernadette Catholic School
Elementary: Catholic
1.58 km
Cadarackque Public School
Elementary: Public
0.68 km
Archbishop Denis O'Connor Catholic High School
Secondary: Catholic
0.33 km
Donald A Wilson Secondary School
Secondary: Public
5.67 km
Notre Dame Catholic Secondary School
Secondary: Catholic
3.14 km
Ajax High School
Secondary: Public
1.49 km
J Clarke Richardson Collegiate
Secondary: Public
3.03 km
Pickering High School
Secondary: Public
3.33 km
-
Ajax Waterfront
3.71km -
Kinsmen Park
Sandy Beach Rd, Pickering ON 6.2km -
Kiwanis Heydenshore Park
Whitby ON L1N 0C1 7.65km
-
President's Choice Financial Pavilion and ATM
30 Kingston Rd W, Ajax ON L1T 4K8 1.29km -
TD Bank Financial Group
15 Westney Rd N (Kingston Rd), Ajax ON L1T 1P4 1.84km -
JMS Atms Inc
71 Old Kingston Rd, Ajax ON L1T 3A6 3.45km












