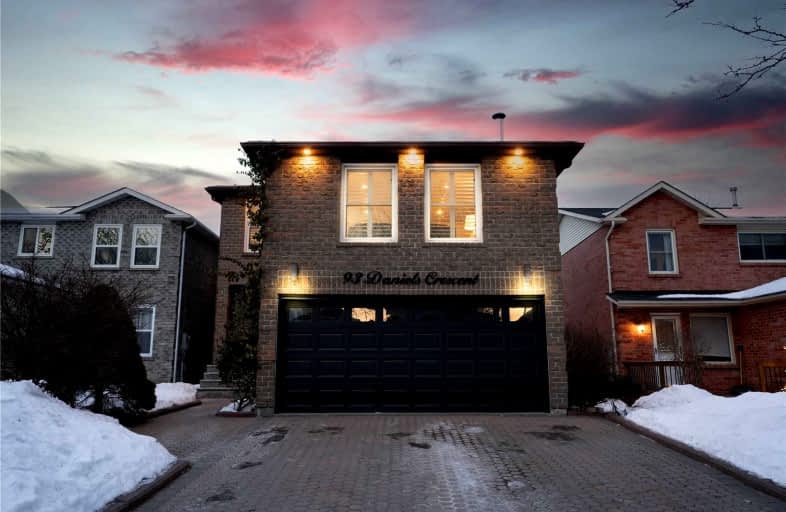
3D Walkthrough

Lester B Pearson Public School
Elementary: Public
0.53 km
Westney Heights Public School
Elementary: Public
0.36 km
Lincoln Alexander Public School
Elementary: Public
1.33 km
Alexander Graham Bell Public School
Elementary: Public
0.68 km
Vimy Ridge Public School
Elementary: Public
1.18 km
St Patrick Catholic School
Elementary: Catholic
0.65 km
École secondaire Ronald-Marion
Secondary: Public
2.59 km
Archbishop Denis O'Connor Catholic High School
Secondary: Catholic
2.51 km
Notre Dame Catholic Secondary School
Secondary: Catholic
2.47 km
Ajax High School
Secondary: Public
3.80 km
J Clarke Richardson Collegiate
Secondary: Public
2.45 km
Pickering High School
Secondary: Public
1.37 km













