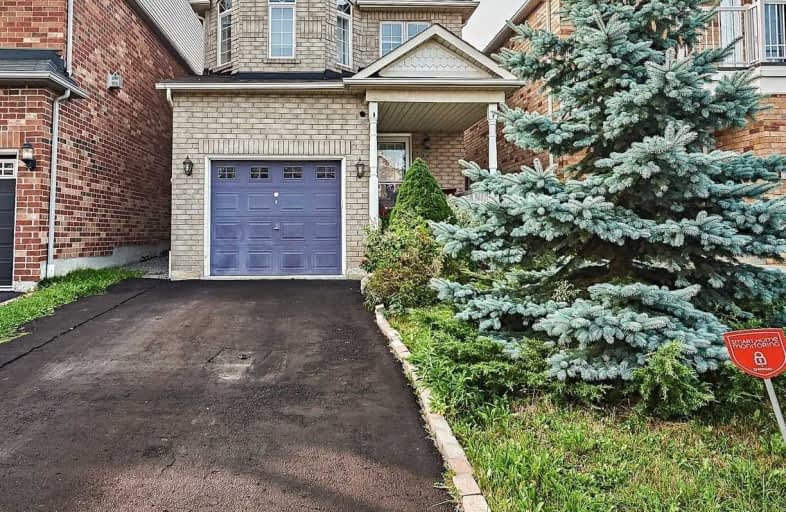
St James Catholic School
Elementary: Catholic
1.99 km
Bolton C Falby Public School
Elementary: Public
0.91 km
St Bernadette Catholic School
Elementary: Catholic
0.93 km
Cadarackque Public School
Elementary: Public
2.10 km
Southwood Park Public School
Elementary: Public
1.04 km
Carruthers Creek Public School
Elementary: Public
0.35 km
Archbishop Denis O'Connor Catholic High School
Secondary: Catholic
2.11 km
Donald A Wilson Secondary School
Secondary: Public
6.43 km
Notre Dame Catholic Secondary School
Secondary: Catholic
5.01 km
Ajax High School
Secondary: Public
0.78 km
J Clarke Richardson Collegiate
Secondary: Public
4.90 km
Pickering High School
Secondary: Public
4.55 km














