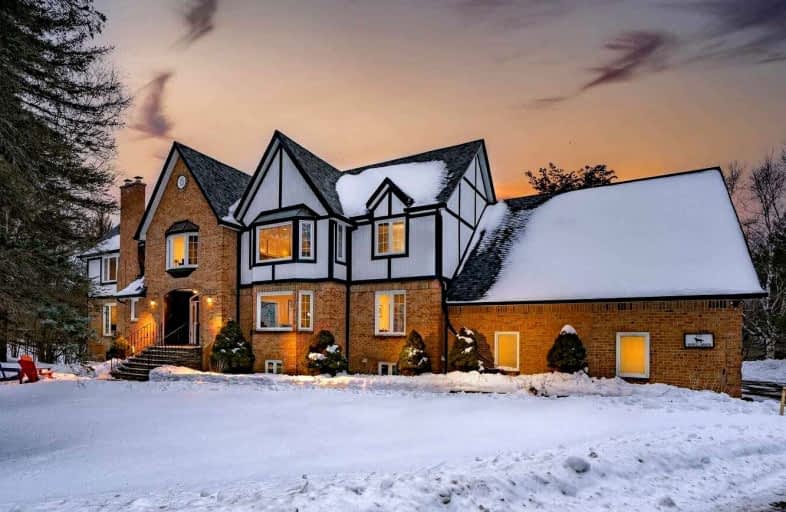
ÉIC Renaissance
Elementary: CatholicLight of Christ Catholic Elementary School
Elementary: CatholicHighview Public School
Elementary: PublicSt Joseph Catholic Elementary School
Elementary: CatholicOak Ridges Public School
Elementary: PublicOur Lady of Hope Catholic Elementary School
Elementary: CatholicACCESS Program
Secondary: PublicÉSC Renaissance
Secondary: CatholicDr G W Williams Secondary School
Secondary: PublicAurora High School
Secondary: PublicCardinal Carter Catholic Secondary School
Secondary: CatholicSt Maximilian Kolbe High School
Secondary: Catholic-
Metro Gardens Aurora
1 Henderson Drive, Aurora 1.86km -
Metro
1 Henderson Drive, Aurora 1.86km -
Food Basics
13231 Yonge Street, Richmond Hill 2.37km
-
The Beer Store
13469 Yonge Street, Richmond Hill 1.94km -
The Beer Store
14800 Yonge Street, Aurora 2.43km -
LCBO
14824 Yonge Street, Aurora 2.53km
-
Tina's Grill
330 McClellan Way, Aurora 1.16km -
Tim Hortons
13735 Bathurst Street, Richmond Hill 1.45km -
Bento Sushi
1 Henderson Drive, Aurora 1.86km
-
Tim Hortons
13735 Bathurst Street, Richmond Hill 1.45km -
Tim Hortons
13380 Yonge Street, Richmond Hill 1.96km -
Alice Bakery
13461 Yonge Street, Richmond Hill 1.96km
-
TD Bank + ATM
13337 Yonge Street, Richmond Hill 2.09km -
TD Canada Trust Branch and ATM
13337 Yonge Street, Richmond Hill 2.1km -
Scotiabank
14720 Yonge Street, Aurora 2.18km
-
Circle K
13735 Bathurst Street, Richmond Hill 1.43km -
Esso
13735 Bathurst Street, Richmond Hill 1.45km -
Circle K
Canada 1.48km
-
Bellerby Wellness Studio
520 Industrial Parkway South, Aurora 1.89km -
Phase Three Health & Fitness
520 Industrial Parkway South, Aurora 1.9km -
2B Fit Training Studio
13461 Yonge Street, Richmond Hill 1.97km
-
Khamissa Park
Aurora 0.44km -
Seston Park
Aurora 0.6km -
Loraview Field
Aurora 0.69km
-
Oak Ridges Library (Richmond Hill Public Library)
34 Regatta Avenue, Richmond Hill 2.16km -
Aurora Public Library
15145 Yonge Street, Aurora 3.39km -
Little Free Library
Richmond Hill 5.25km
-
Mackenzie Health Centre For Behavioral Health Sciences
13311 Yonge Street, Richmond Hill 2.19km -
Oak Ridges Endoscopy Centre
400-13291 Yonge Street, Richmond Hill 2.22km -
Oak Ridges Snoring Centre
Oak Ridges Medical Centre, 13291 Yonge Street, Richmond Hill 2.22km
-
Holy Trinity Pharmacy
2 Bloomfield Trail, Richmond Hill 0.84km -
Allaura Medical Center and Pharmacy
2 Allaura Boulevard unit 11-12, Aurora 2.11km -
Walk-in Clinic , Pharmacare Medical Group, Oak Ridges
13311 Yonge Street, Richmond Hill 2.18km
-
SmartCentres Aurora
14760 Yonge Street, Aurora 2.12km -
Aurora Shopping Centre
14800 Yonge Street, Aurora 2.33km -
Hunters Gate Plaza
14845 Yonge Street, Aurora 2.63km
-
Cineplex Odeon Aurora Cinemas
15460 Bayview Avenue, Aurora 5.12km -
Imagine Cinemas Elgin Mills
10909 Yonge Street Unit #33, Upper Yonge Place, Lower Level, Yonge Street, Richmond Hill 8.62km
-
Tina's Grill
330 McClellan Way, Aurora 1.16km -
Aurora Soccer Club
510 Industrial Parkway South, Aurora 2.03km -
Lava Bar & Lounge
14810 Yonge Street, Aurora 2.51km
- 4 bath
- 4 bed
- 3500 sqft
160 Championship Circle Place, Aurora, Ontario • L4G 0H9 • Aurora Estates
- 4 bath
- 4 bed
157 Snively Street, Richmond Hill, Ontario • L4E 3E9 • Oak Ridges Lake Wilcox
- 4 bath
- 4 bed
159 Snively Street, Richmond Hill, Ontario • L4E 3E9 • Oak Ridges Lake Wilcox
- 5 bath
- 5 bed
- 3000 sqft
144 Pine Hill Crescent, Aurora, Ontario • L4G 3X9 • Aurora Estates
- 5 bath
- 4 bed
- 3500 sqft
110 Snively Street, Richmond Hill, Ontario • L4E 3E8 • Oak Ridges Lake Wilcox
- 7 bath
- 4 bed
- 3000 sqft
140 Temperance Street, Aurora, Ontario • L4G 2R4 • Aurora Village














