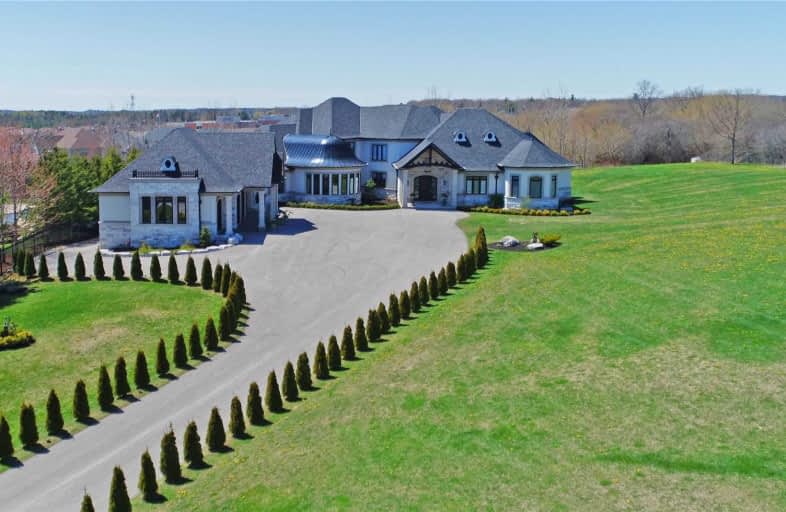Sold on Jun 26, 2020
Note: Property is not currently for sale or for rent.

-
Type: Detached
-
Style: Bungaloft
-
Lot Size: 2.13 x 1 Acres
-
Age: 0-5 years
-
Taxes: $25,500 per year
-
Days on Site: 122 Days
-
Added: Feb 23, 2020 (4 months on market)
-
Updated:
-
Last Checked: 2 months ago
-
MLS®#: N4699961
-
Listed By: Alan newton real estate ltd., brokerage
Gated 2+ Acres* Modern Mansion **13,900 Sq.Ft. On All 3 Levels!*** In Prestigious Aurora!~ Close To * Beacon Hall Golf Club & Renowned Private Schools- Country Day School/ St. Andrews College*~ Cathedral Grand Foyer~high Ceilings Thru~out!~ Wrap Around Covered Veranda- Terrace With Multiple Walk-Outs!~ Elevator!~* Heated 10- Car Garage!*2 Bed,2 Wash!~ In-Law Suite With Private Entr. And Sep. Garage!~ * Heated Floors Thru-Out Lower Level!~
Extras
*High Elevation! Natural Stone Exterior!*Multiple Fireplaces~ Elevator!~ Heated 10-Car Gar!~ Stainless Steel: Fridge/ Freezer, Stove, Hood-Fan, Oven, Micro-Oven, Espresso Machine, Dishwasher, Washer/ Dryer, All Light Fixtures, Window Covers
Property Details
Facts for 102 Elderberry Trail, Aurora
Status
Days on Market: 122
Last Status: Sold
Sold Date: Jun 26, 2020
Closed Date: Aug 31, 2020
Expiry Date: Aug 31, 2020
Sold Price: $5,350,000
Unavailable Date: Jun 26, 2020
Input Date: Feb 24, 2020
Prior LSC: Listing with no contract changes
Property
Status: Sale
Property Type: Detached
Style: Bungaloft
Age: 0-5
Area: Aurora
Community: Aurora Estates
Availability Date: 60/90/Tba
Inside
Bedrooms: 4
Bedrooms Plus: 3
Bathrooms: 8
Kitchens: 2
Rooms: 14
Den/Family Room: Yes
Air Conditioning: Central Air
Fireplace: Yes
Laundry Level: Main
Central Vacuum: Y
Washrooms: 8
Building
Basement: Fin W/O
Basement 2: W/O
Heat Type: Forced Air
Heat Source: Gas
Exterior: Stone
Exterior: Stucco/Plaster
Elevator: Y
Water Supply: Well
Special Designation: Unknown
Parking
Driveway: Pvt Double
Garage Spaces: 10
Garage Type: Attached
Covered Parking Spaces: 20
Total Parking Spaces: 30
Fees
Tax Year: 2019
Tax Legal Description: Pcl 30-3, Sec 65M2767 ; Pt Lt 30, Pl 65M2767, Part
Taxes: $25,500
Land
Cross Street: Bloomington/ Yonge
Municipality District: Aurora
Fronting On: West
Pool: None
Sewer: Septic
Lot Depth: 1 Acres
Lot Frontage: 2.13 Acres
Lot Irregularities: *Beautiful Westerly P
Acres: 2-4.99
Additional Media
- Virtual Tour: http://luxurybroker.efly.co/102-elderberry-trail-aurora
Rooms
Room details for 102 Elderberry Trail, Aurora
| Type | Dimensions | Description |
|---|---|---|
| Living Main | 8.15 x 8.30 | Hardwood Floor, Floor/Ceil Fireplace, W/O To Terrace |
| Dining Main | 5.25 x 7.90 | Hardwood Floor, Formal Rm, W/O To Terrace |
| Kitchen Main | 5.00 x 6.85 | Hardwood Floor, Granite Counter, W/O To Terrace |
| Breakfast Main | 5.25 x 5.75 | Hardwood Floor, Open Concept, W/O To Terrace |
| Family Main | 6.75 x 8.30 | Hardwood Floor, Floor/Ceil Fireplace, W/O To Terrace |
| Office Main | 4.15 x 4.65 | Hardwood Floor, B/I Bookcase, O/Looks Frontyard |
| Master Main | 5.00 x 7.90 | Hardwood Floor, W/I Closet, 7 Pc Ensuite |
| 2nd Br Main | 4.00 x 6.00 | Hardwood Floor, W/I Closet, 3 Pc Ensuite |
| 3rd Br 2nd | 4.30 x 5.30 | Hardwood Floor, W/I Closet, 3 Pc Ensuite |
| 4th Br 2nd | 4.00 x 4.20 | Hardwood Floor, W/I Closet, 3 Pc Bath |
| Loft 2nd | 4.15 x 4.60 | Hardwood Floor, Open Concept, O/Looks Living |
| 5th Br Lower | - | W/O To Patio |
| XXXXXXXX | XXX XX, XXXX |
XXXX XXX XXXX |
$X,XXX,XXX |
| XXX XX, XXXX |
XXXXXX XXX XXXX |
$X,XXX,XXX | |
| XXXXXXXX | XXX XX, XXXX |
XXXXXXXX XXX XXXX |
|
| XXX XX, XXXX |
XXXXXX XXX XXXX |
$X,XXX,XXX | |
| XXXXXXXX | XXX XX, XXXX |
XXXXXXXX XXX XXXX |
|
| XXX XX, XXXX |
XXXXXX XXX XXXX |
$X,XXX,XXX | |
| XXXXXXXX | XXX XX, XXXX |
XXXXXXXX XXX XXXX |
|
| XXX XX, XXXX |
XXXXXX XXX XXXX |
$X,XXX,XXX |
| XXXXXXXX XXXX | XXX XX, XXXX | $5,350,000 XXX XXXX |
| XXXXXXXX XXXXXX | XXX XX, XXXX | $6,150,000 XXX XXXX |
| XXXXXXXX XXXXXXXX | XXX XX, XXXX | XXX XXXX |
| XXXXXXXX XXXXXX | XXX XX, XXXX | $6,680,000 XXX XXXX |
| XXXXXXXX XXXXXXXX | XXX XX, XXXX | XXX XXXX |
| XXXXXXXX XXXXXX | XXX XX, XXXX | $6,680,000 XXX XXXX |
| XXXXXXXX XXXXXXXX | XXX XX, XXXX | XXX XXXX |
| XXXXXXXX XXXXXX | XXX XX, XXXX | $6,950,000 XXX XXXX |

ÉIC Renaissance
Elementary: CatholicLight of Christ Catholic Elementary School
Elementary: CatholicHighview Public School
Elementary: PublicSt Joseph Catholic Elementary School
Elementary: CatholicOak Ridges Public School
Elementary: PublicOur Lady of Hope Catholic Elementary School
Elementary: CatholicACCESS Program
Secondary: PublicÉSC Renaissance
Secondary: CatholicDr G W Williams Secondary School
Secondary: PublicKing City Secondary School
Secondary: PublicAurora High School
Secondary: PublicCardinal Carter Catholic Secondary School
Secondary: Catholic- 7 bath
- 5 bed
- 5000 sqft
2 Jarvis Avenue, Aurora, Ontario • L4G 6W8 • Aurora Estates
- 8 bath
- 4 bed
- 5000 sqft
8 Poplar Drive, Richmond Hill, Ontario • L4E 2W5 • Oak Ridges




