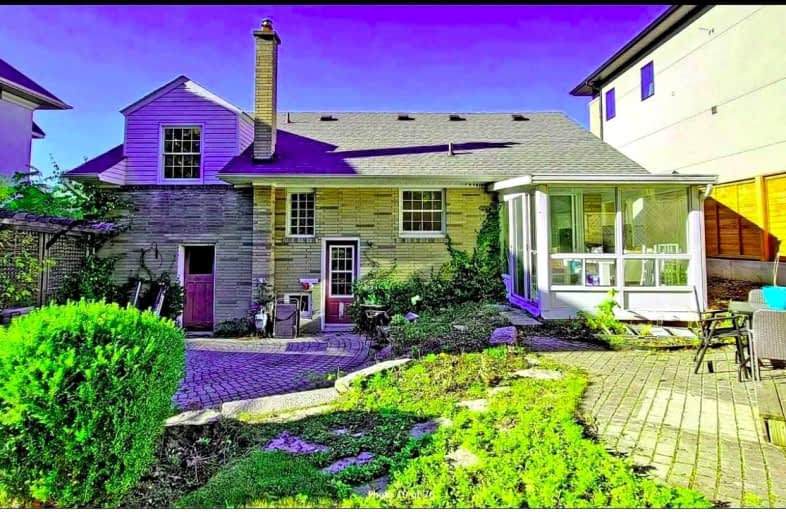
Our Lady of Grace Catholic Elementary School
Elementary: Catholic
0.92 km
Regency Acres Public School
Elementary: Public
1.19 km
Devins Drive Public School
Elementary: Public
1.31 km
Aurora Heights Public School
Elementary: Public
1.04 km
St Joseph Catholic Elementary School
Elementary: Catholic
1.29 km
Wellington Public School
Elementary: Public
0.31 km
ÉSC Renaissance
Secondary: Catholic
4.08 km
Dr G W Williams Secondary School
Secondary: Public
1.13 km
Aurora High School
Secondary: Public
0.47 km
Sir William Mulock Secondary School
Secondary: Public
4.21 km
Cardinal Carter Catholic Secondary School
Secondary: Catholic
3.72 km
St Maximilian Kolbe High School
Secondary: Catholic
1.97 km














